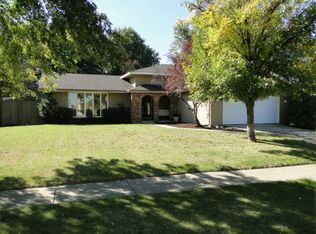Pristine Condition! Updated split level! Over 2000 square feet! 4 Spacious bedrooms! 2 Full Bathrooms! Living Room offers vaulted ceiling! Eat in kitchen includes all appliances, corner sink and is open to lower level! Hardwood floors! Large lower level family features fireplace! Ceiling fans! Crawl space! Enjoy your three seasons room, patio and great fenced back yard! Fully landscaped! Concrete driveway! Roof 2014! AC/furnace 2017!
This property is off market, which means it's not currently listed for sale or rent on Zillow. This may be different from what's available on other websites or public sources.

