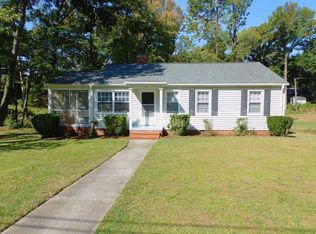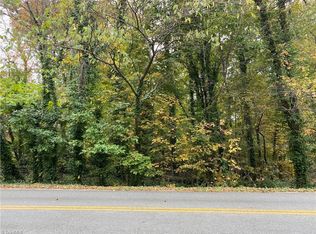Sold for $435,000
$435,000
1105 Rustic Rd, Greensboro, NC 27410
3beds
1,968sqft
Stick/Site Built, Residential, Single Family Residence
Built in 2020
0.73 Acres Lot
$437,000 Zestimate®
$--/sqft
$2,364 Estimated rent
Home value
$437,000
$398,000 - $481,000
$2,364/mo
Zestimate® history
Loading...
Owner options
Explore your selling options
What's special
Custom home with all the bells and whistles - sellers hate to leave! Cooks kitchen includes built-in m/w-oven combo (two ovens), farm sink and prep sinks, soft close drawers, drawer organizers, gas cooktop with pot filler and fireclay sink materials (hot pans won't damage sinks). Walk-in pantry with appliance level and plugs plus large laundry with a pet-wash for your four-legged family members. The primary suite has barn door details, natural dogwood shelves and upscale closet organizers. The unfinished basement is prepped for a future in-law suite with 4th bedroom, bath and kitchen. Exterior doors are solid mahogany and there are shiplap details, natural wood shelves, and upscale finishes throughout. Relax on your rocking chair front porch or sip a glass of wine on your covered rear deck. So close to conveniences of town yet feels so private. The perfect blend of modern conveniences with a rustic farmhouse charm.
Zillow last checked: 8 hours ago
Listing updated: October 07, 2025 at 10:09pm
Listed by:
Dede Cunningham 336-509-1923,
Keller Williams One
Bought with:
Joshua Christopher, 360408
Keller Williams Elite Realty
Source: Triad MLS,MLS#: 1193236 Originating MLS: Greensboro
Originating MLS: Greensboro
Facts & features
Interior
Bedrooms & bathrooms
- Bedrooms: 3
- Bathrooms: 3
- Full bathrooms: 2
- 1/2 bathrooms: 1
- Main level bathrooms: 1
Primary bedroom
- Level: Second
- Dimensions: 14 x 14
Bedroom 2
- Level: Second
- Dimensions: 11.83 x 12
Bedroom 3
- Level: Second
- Dimensions: 11.83 x 12
Dining room
- Level: Main
- Dimensions: 10.17 x 12
Enclosed porch
- Level: Main
- Dimensions: 12 x 12
Entry
- Level: Main
- Dimensions: 6 x 6
Great room
- Level: Main
- Dimensions: 15.83 x 16.83
Kitchen
- Level: Main
- Dimensions: 12 x 17.83
Laundry
- Level: Main
- Dimensions: 8.83 x 8.67
Other
- Level: Basement
Heating
- Forced Air, Electric, Natural Gas
Cooling
- Central Air
Appliances
- Included: Microwave, Dishwasher, Disposal, Exhaust Fan, Gas Cooktop, Gas Water Heater, Tankless Water Heater
- Laundry: Dryer Connection, Main Level, Washer Hookup
Features
- Built-in Features, Ceiling Fan(s), Dead Bolt(s), Freestanding Tub, Kitchen Island, Pantry, Separate Shower
- Flooring: Engineered Hardwood, Tile
- Doors: Insulated Doors
- Windows: Insulated Windows
- Basement: Unfinished, Basement
- Attic: Access Only
- Number of fireplaces: 1
- Fireplace features: Gas Log, Great Room
Interior area
- Total structure area: 2,876
- Total interior livable area: 1,968 sqft
- Finished area above ground: 1,968
Property
Parking
- Parking features: Driveway, Gravel
- Has uncovered spaces: Yes
Features
- Levels: Two
- Stories: 2
- Patio & porch: Porch
- Exterior features: Garden
- Pool features: None
- Fencing: None
Lot
- Size: 0.73 Acres
- Features: Cleared
Details
- Parcel number: 0076559
- Zoning: R-3
- Special conditions: Owner Sale
- Other equipment: Sump Pump
Construction
Type & style
- Home type: SingleFamily
- Property subtype: Stick/Site Built, Residential, Single Family Residence
Materials
- Vinyl Siding
Condition
- Year built: 2020
Utilities & green energy
- Sewer: Public Sewer
- Water: Public
Community & neighborhood
Security
- Security features: Smoke Detector(s)
Location
- Region: Greensboro
- Subdivision: Nachez Trace
Other
Other facts
- Listing agreement: Exclusive Right To Sell
- Listing terms: Cash,Conventional,FHA,VA Loan
Price history
| Date | Event | Price |
|---|---|---|
| 10/2/2025 | Sold | $435,000 |
Source: | ||
| 9/7/2025 | Pending sale | $435,000 |
Source: | ||
| 9/5/2025 | Listed for sale | $435,000+987.5% |
Source: | ||
| 10/3/2018 | Sold | $40,000 |
Source: | ||
| 9/15/2018 | Pending sale | $40,000$20/sqft |
Source: Berkshire Hathaway HomeServices Carolinas Realty #732266 Report a problem | ||
Public tax history
| Year | Property taxes | Tax assessment |
|---|---|---|
| 2025 | $3,416 | $243,500 |
| 2024 | $3,416 | $243,500 |
| 2023 | $3,416 +2.9% | $243,500 |
Find assessor info on the county website
Neighborhood: Guilford College
Nearby schools
GreatSchools rating
- 5/10Guilford ElementaryGrades: PK-5Distance: 0.9 mi
- 7/10Guilford Middle SchoolGrades: 6-8Distance: 0.9 mi
- 5/10Western Guilford High SchoolGrades: 9-12Distance: 1.2 mi
Schools provided by the listing agent
- Elementary: Guilford
- Middle: Western Guilford
- High: Western Guilford
Source: Triad MLS. This data may not be complete. We recommend contacting the local school district to confirm school assignments for this home.
Get a cash offer in 3 minutes
Find out how much your home could sell for in as little as 3 minutes with a no-obligation cash offer.
Estimated market value
$437,000

