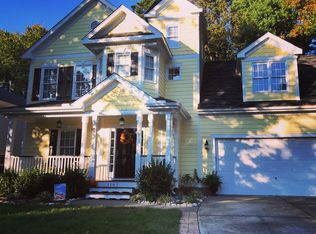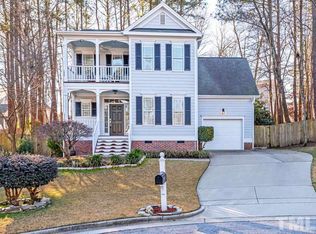Stunning Custom built home in desirable Scotts Mill. Two Master Bedrooms - Master on Main & Master up. Two additional bedrooms & Bonus on second floor. Newly remodeled Kitchen with all Wood Cabinets w/ soft close drawers, Quartz Counters & Glass & Tile Backsplash! Stainless Steel Appliances. Wonderful upgrades all over enhance this home. Fully Fenced Private backyard. Lots of additional storage within home, even under outdoor deck. Great location with fantastic HOA amenities. Close to 540, 64 & shopping.
This property is off market, which means it's not currently listed for sale or rent on Zillow. This may be different from what's available on other websites or public sources.

