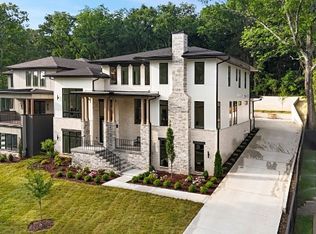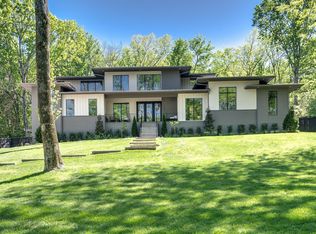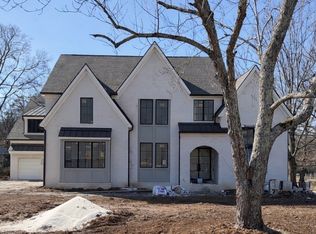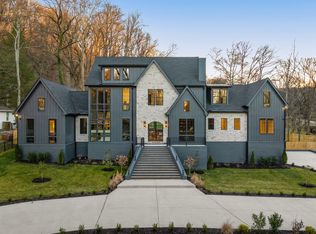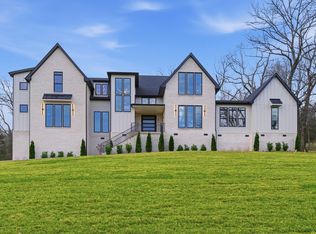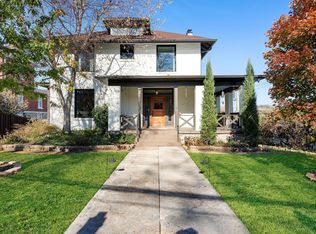Built by Elliott Homes in 2024 and tucked away on a quiet street in West Meade, this exceptional 4-bedroom, 4.5-bath residence is thoughtfully designed for both comfort and style. The home showcases a gourmet kitchen equipped with Viking appliances, including an impressive 48" range and a walk-in pantry—ideal for both everyday living and entertaining. A dramatic living room with soaring 20-foot ceilings is anchored by one of two fireplaces, creating a light-filled and inviting atmosphere. Additional highlights include an elevator for seamless access to all levels, built-in KEF speakers throughout main level, a two-car garage and additional 2 car covered carport. Built with efficiency and longevity in mind, the home features a whole-home foam insulation package, along with an encapsulated/conditioned crawlspace/attic and Pella windows/doors throughout. All of this is complemented by stunning views, fenced-in backyard - perfect for a pool, and a full irrigation system. This home offers a rare blend of modern luxury, thoughtful construction, and serene surroundings.
Under contract - showing
$2,450,000
1105 Sparta Rd, Nashville, TN 37205
4beds
4,473sqft
Est.:
Horizontal Property Regime - Detached, Residential
Built in 2024
0.64 Acres Lot
$-- Zestimate®
$548/sqft
$-- HOA
What's special
Two fireplacesTwo-car garageWalk-in pantryFenced-in backyardStunning viewsLight-filled and inviting atmosphereFull irrigation system
- 24 days |
- 1,867 |
- 89 |
Zillow last checked: 8 hours ago
Listing updated: February 28, 2026 at 07:24am
Listing Provided by:
Ryan Long 615-400-6731,
Compass 615-383-6964
Source: RealTracs MLS as distributed by MLS GRID,MLS#: 3122125
Facts & features
Interior
Bedrooms & bathrooms
- Bedrooms: 4
- Bathrooms: 5
- Full bathrooms: 4
- 1/2 bathrooms: 1
- Main level bedrooms: 1
Bedroom 1
- Features: Suite
- Level: Suite
- Area: 266 Square Feet
- Dimensions: 14x19
Bedroom 2
- Features: Bath
- Level: Bath
- Area: 210 Square Feet
- Dimensions: 14x15
Bedroom 3
- Features: Bath
- Level: Bath
- Area: 168 Square Feet
- Dimensions: 12x14
Bedroom 4
- Features: Bath
- Level: Bath
- Area: 195 Square Feet
- Dimensions: 15x13
Primary bathroom
- Features: Double Vanity
- Level: Double Vanity
Dining room
- Area: 224 Square Feet
- Dimensions: 16x14
Kitchen
- Area: 304 Square Feet
- Dimensions: 16x19
Living room
- Features: Great Room
- Level: Great Room
- Area: 399 Square Feet
- Dimensions: 21x19
Other
- Features: Office
- Level: Office
- Area: 132 Square Feet
- Dimensions: 12x11
Recreation room
- Features: Main Level
- Level: Main Level
- Area: 315 Square Feet
- Dimensions: 21x15
Heating
- Central
Cooling
- Central Air
Appliances
- Included: Double Oven, Electric Oven, Gas Range, Dishwasher, Disposal, Refrigerator
- Laundry: Electric Dryer Hookup, Washer Hookup
Features
- Ceiling Fan(s), Elevator, Extra Closets, Open Floorplan, Pantry, Walk-In Closet(s), Wet Bar, High Speed Internet, Kitchen Island
- Flooring: Other
- Basement: Partial
- Number of fireplaces: 2
- Fireplace features: Gas, Living Room
Interior area
- Total structure area: 4,473
- Total interior livable area: 4,473 sqft
- Finished area above ground: 4,371
- Finished area below ground: 102
Property
Parking
- Total spaces: 4
- Parking features: Attached
- Attached garage spaces: 2
- Carport spaces: 2
- Covered spaces: 4
Features
- Levels: Three Or More
- Stories: 3
- Patio & porch: Patio, Covered, Porch, Screened
- Exterior features: Balcony, Smart Irrigation, Smart Light(s)
- Fencing: Back Yard
Lot
- Size: 0.64 Acres
Details
- Parcel number: 115020B00100CO
- Special conditions: Standard
Construction
Type & style
- Home type: SingleFamily
- Property subtype: Horizontal Property Regime - Detached, Residential
Materials
- Fiber Cement, Stone
Condition
- New construction: No
- Year built: 2024
Utilities & green energy
- Sewer: Public Sewer
- Water: Public
- Utilities for property: Water Available
Green energy
- Energy efficient items: Insulation
Community & HOA
Community
- Security: Security System, Smoke Detector(s)
- Subdivision: Homes At 1105 And 1107 Sparta Road
HOA
- Has HOA: No
Location
- Region: Nashville
Financial & listing details
- Price per square foot: $548/sqft
- Tax assessed value: $2,265,000
- Annual tax amount: $17,565
- Date on market: 2/5/2026
Estimated market value
Not available
Estimated sales range
Not available
Not available
Price history
Price history
| Date | Event | Price |
|---|---|---|
| 2/10/2026 | Contingent | $2,450,000$548/sqft |
Source: | ||
| 2/5/2026 | Listed for sale | $2,450,000+15.3%$548/sqft |
Source: | ||
| 8/23/2024 | Sold | $2,125,000-5.6%$475/sqft |
Source: | ||
| 7/9/2024 | Contingent | $2,250,000$503/sqft |
Source: | ||
| 6/12/2024 | Listed for sale | $2,250,000+76.5%$503/sqft |
Source: | ||
| 4/27/2023 | Sold | $1,275,000+406%$285/sqft |
Source: Public Record Report a problem | ||
| 9/16/2003 | Sold | $252,000+0.8%$56/sqft |
Source: Public Record Report a problem | ||
| 6/29/2001 | Sold | $250,000+21.4%$56/sqft |
Source: Public Record Report a problem | ||
| 5/25/1995 | Sold | $206,000$46/sqft |
Source: Public Record Report a problem | ||
Public tax history
Public tax history
| Year | Property taxes | Tax assessment |
|---|---|---|
| 2025 | -- | $566,250 +251.8% |
| 2024 | $5,237 | $160,950 |
| 2023 | -- | -- |
| 2022 | $5,769 -1% | $177,275 |
| 2021 | $5,829 +10.8% | $177,275 +42.2% |
| 2020 | $5,261 +33.8% | $124,650 |
| 2019 | $3,933 | $124,650 |
| 2018 | $3,933 | $124,650 |
| 2017 | $3,933 | $124,650 +56% |
| 2016 | $3,933 +9% | $79,925 |
| 2015 | $3,609 | $79,925 |
| 2014 | $3,609 | $79,925 |
| 2013 | -- | $79,925 -18.3% |
| 2012 | -- | $97,850 |
| 2011 | -- | $97,850 |
| 2010 | -- | $97,850 |
| 2009 | -- | $97,850 +55.1% |
| 2008 | -- | $63,075 |
| 2007 | -- | $63,075 |
| 2006 | -- | -- |
| 2005 | -- | -- |
| 2004 | -- | -- |
| 2003 | -- | -- |
| 2002 | -- | -- |
| 2001 | -- | -- |
| 2000 | -- | -- |
Find assessor info on the county website
BuyAbility℠ payment
Est. payment
$12,829/mo
Principal & interest
$11706
Property taxes
$1123
Climate risks
Neighborhood: Hillwood Estates
Nearby schools
GreatSchools rating
- 6/10Gower Elementary SchoolGrades: PK-5Distance: 1.4 mi
- 5/10H G Hill Middle SchoolGrades: 6-8Distance: 1.7 mi
- 5/10James Lawson High SchoolGrades: 9-12Distance: 5.4 mi
Schools provided by the listing agent
- Elementary: Gower Elementary
- Middle: H. G. Hill Middle
- High: James Lawson High School
Source: RealTracs MLS as distributed by MLS GRID. This data may not be complete. We recommend contacting the local school district to confirm school assignments for this home.
