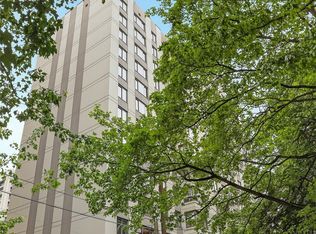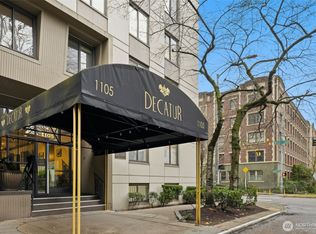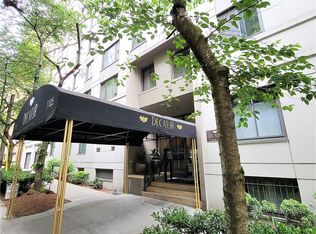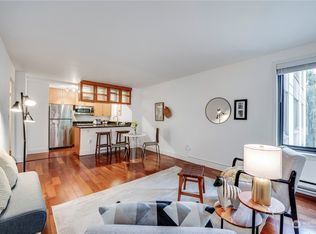Sold
Listed by:
Vinece Campbell,
Lynnmac Commercial LLC
Bought with: Realogics Sotheby's Int'l Rlty
$338,000
1105 Spring Street #804, Seattle, WA 98104
1beds
630sqft
Condominium
Built in 1950
-- sqft lot
$321,500 Zestimate®
$537/sqft
$1,755 Estimated rent
Home value
$321,500
$302,000 - $344,000
$1,755/mo
Zestimate® history
Loading...
Owner options
Explore your selling options
What's special
Stunning Mid-century modern building designed by famed Space Needle architect, John Graham. The Decatur maintains the detail of a masterpiece with upgrades found in today's upper end homes. Showcasing Granite, Stainless steel appliances, new carpet, LVP entry, kitchen and tiled bathroom. BONUS: Parking space 37 included. Panoramic 360° views from community rooftop with BBQ. Close to Virginia Mason, Swedish, U.W. Hospital, eateries, coffee shops, groceries & a few blocks to Capitol Hill. A walk score of 98. Convenient access to buses, light rail and trolley. Building is pet friendly
Zillow last checked: 8 hours ago
Listing updated: February 22, 2024 at 03:28pm
Listed by:
Vinece Campbell,
Lynnmac Commercial LLC
Bought with:
Kara Michelle Mumma, 137521
Realogics Sotheby's Int'l Rlty
Source: NWMLS,MLS#: 2192371
Facts & features
Interior
Bedrooms & bathrooms
- Bedrooms: 1
- Bathrooms: 1
- Full bathrooms: 1
- Main level bedrooms: 1
Primary bedroom
- Level: Main
Bathroom full
- Level: Main
Dining room
- Level: Main
Entry hall
- Level: Main
Kitchen with eating space
- Level: Main
Living room
- Level: Main
Heating
- Baseboard
Cooling
- None
Appliances
- Included: Dishwasher_, GarbageDisposal_, Microwave_, Refrigerator_, StoveRange_, Dishwasher, Garbage Disposal, Microwave, Refrigerator, StoveRange, Water Heater: Boiler, Water Heater Location: Basement, Cooking - Electric Hookup, Cooking-Electric
Features
- Flooring: Ceramic Tile, Laminate, Carpet
- Windows: Coverings: Yes
- Has fireplace: No
Interior area
- Total structure area: 630
- Total interior livable area: 630 sqft
Property
Parking
- Total spaces: 1
- Parking features: Common Garage
- Has garage: Yes
Features
- Levels: One
- Stories: 1
- Entry location: Main
- Patio & porch: Ceramic Tile, Laminate Hardwood, Wall to Wall Carpet, Cooking-Electric, Water Heater
- Has view: Yes
- View description: City, Lake, Mountain(s), Sound, Territorial
- Has water view: Yes
- Water view: Lake,Sound
Lot
- Size: 0.35 Acres
- Features: Corner Lot, Curbs, Paved, Sidewalk
Details
- Parcel number: 1938150780
- Special conditions: Standard
- Other equipment: Leased Equipment: No
Construction
Type & style
- Home type: Condo
- Architectural style: Modern
- Property subtype: Condominium
Materials
- Cement/Concrete
- Roof: Flat,Torch Down
Condition
- Year built: 1950
- Major remodel year: 1950
Community & neighborhood
Location
- Region: Seattle
- Subdivision: First Hill
HOA & financial
HOA
- HOA fee: $680 monthly
- Services included: Common Area Maintenance, Maintenance Grounds, Sewer, Water
- Association phone: 206-388-0180
Other
Other facts
- Listing terms: Cash Out,Conventional
- Cumulative days on market: 460 days
Price history
| Date | Event | Price |
|---|---|---|
| 2/22/2024 | Sold | $338,000-3.4%$537/sqft |
Source: | ||
| 1/24/2024 | Pending sale | $350,000$556/sqft |
Source: | ||
| 1/21/2024 | Listed for sale | $350,000+7.7%$556/sqft |
Source: | ||
| 12/21/2021 | Listing removed | -- |
Source: Zillow Rental Manager Report a problem | ||
| 12/3/2021 | Listed for rent | $1,699-5.3%$3/sqft |
Source: Zillow Rental Manager Report a problem | ||
Public tax history
| Year | Property taxes | Tax assessment |
|---|---|---|
| 2024 | $3,030 -4.2% | $325,000 -5.8% |
| 2023 | $3,163 +18.5% | $345,000 +6.5% |
| 2022 | $2,669 -13.7% | $324,000 -6.4% |
Find assessor info on the county website
Neighborhood: First Hill
Nearby schools
GreatSchools rating
- 4/10Lowell Elementary SchoolGrades: PK-5Distance: 1.1 mi
- 7/10Edmonds S. Meany Middle SchoolGrades: 6-8Distance: 1.3 mi
- 8/10Garfield High SchoolGrades: 9-12Distance: 1.1 mi

Get pre-qualified for a loan
At Zillow Home Loans, we can pre-qualify you in as little as 5 minutes with no impact to your credit score.An equal housing lender. NMLS #10287.



