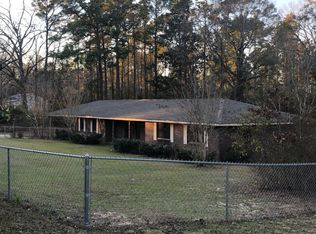Sold for $235,000
$235,000
1105 Timberlane Rd, Chipley, FL 32428
5beds
2,776sqft
Single Family Residence
Built in 1986
2.5 Acres Lot
$447,100 Zestimate®
$85/sqft
$2,979 Estimated rent
Home value
$447,100
$425,000 - $469,000
$2,979/mo
Zestimate® history
Loading...
Owner options
Explore your selling options
What's special
Tucked away on a peaceful 2.5 acre +/- lot at the end of a quiet road, sits this inviting two-story home ready to welcome its new owners! Featuring 5 bedrooms and 2.5 baths, this home combines spacious living with cozy charm. Step inside to a formal living room that flows into a dining area, leading to a kitchen equipped with ample cabinetry and counter space. The family room, complete with a wood-burning fireplace, promises warm gatherings. The main level also offers a sunroom, laundry area, convenient half bath and versatile 16x20 room, which could serve as the 5th bedroom, game room, or home office. Upstairs, retreat to the master suite with an en suite bath and balcony, along with three additional guest bedrooms and a full bath. Outdoor features include a detached covered carport and a concrete slab, ideal for a future basketball court or patio space. House is located just minutes from Falling Waters State Park and a short drive to Hwy 77 and Interstate 10.
Zillow last checked: 8 hours ago
Listing updated: December 02, 2025 at 03:41am
Listed by:
Seamus J O'neill 850-260-5851,
SOUTHERN WAY REALTY, INC.
Bought with:
Seamus J O'neill, 3249238
SOUTHERN WAY REALTY, INC.
Source: CPAR,MLS#: 764923
Facts & features
Interior
Bedrooms & bathrooms
- Bedrooms: 5
- Bathrooms: 3
- Full bathrooms: 2
- 1/2 bathrooms: 1
Primary bedroom
- Level: Second
- Dimensions: 12 x 14.6
Bedroom
- Level: First
- Dimensions: 16.8 x 20.2
Bedroom
- Level: Second
- Dimensions: 12 x 12.5
Bedroom
- Level: Second
- Dimensions: 11.5 x 10.11
Bedroom
- Level: Second
- Dimensions: 11.5 x 14.6
Dining room
- Level: First
- Dimensions: 11.1 x 14.4
Family room
- Level: First
- Dimensions: 16.4 x 24.4
Living room
- Level: First
- Dimensions: 19.6 x 13.3
Sunroom
- Dimensions: 18.1 x 10.11
Heating
- Fireplace(s)
Cooling
- Central Air, Wall Unit(s)
Appliances
- Included: Electric Range
Interior area
- Total structure area: 2,776
- Total interior livable area: 2,776 sqft
Property
Features
- Patio & porch: Balcony, Covered, Porch
Lot
- Size: 2.50 Acres
- Dimensions: 495 x 219 x 495 x 220
Details
- Parcel number: 000000000023870005
- Special conditions: Listed As-Is
Construction
Type & style
- Home type: SingleFamily
- Architectural style: Country
- Property subtype: Single Family Residence
Materials
- Brick
Condition
- New construction: No
- Year built: 1986
Community & neighborhood
Location
- Region: Chipley
- Subdivision: [No Recorded Subdiv]
Price history
| Date | Event | Price |
|---|---|---|
| 12/30/2025 | Listing removed | $459,999$166/sqft |
Source: | ||
| 11/11/2025 | Price change | $459,999-1.1%$166/sqft |
Source: | ||
| 10/28/2025 | Price change | $464,999-1.1%$168/sqft |
Source: | ||
| 10/5/2025 | Listed for sale | $469,999+100%$169/sqft |
Source: | ||
| 6/18/2025 | Sold | $235,000-11.3%$85/sqft |
Source: | ||
Public tax history
| Year | Property taxes | Tax assessment |
|---|---|---|
| 2025 | -- | $232,753 +70.3% |
| 2024 | $1,291 +2.7% | $136,649 +3% |
| 2023 | $1,257 -13.4% | $132,669 -9.1% |
Find assessor info on the county website
Neighborhood: 32428
Nearby schools
GreatSchools rating
- 4/10Kate M. Smith Elementary SchoolGrades: PK-5Distance: 2.8 mi
- 7/10Roulhac Middle SchoolGrades: 6-8Distance: 2.4 mi
- 4/10Chipley High SchoolGrades: 9-12Distance: 2.5 mi
Get pre-qualified for a loan
At Zillow Home Loans, we can pre-qualify you in as little as 5 minutes with no impact to your credit score.An equal housing lender. NMLS #10287.
Sell for more on Zillow
Get a Zillow Showcase℠ listing at no additional cost and you could sell for .
$447,100
2% more+$8,942
With Zillow Showcase(estimated)$456,042
