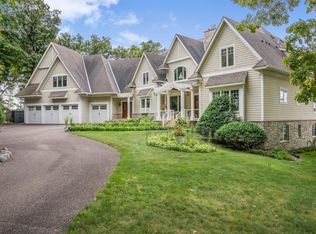Closed
$5,800,000
1105 Tonkawa Rd, Long Lake, MN 55356
4beds
5,985sqft
Single Family Residence
Built in 2021
0.96 Acres Lot
$5,981,500 Zestimate®
$969/sqft
$6,454 Estimated rent
Home value
$5,981,500
$5.44M - $6.58M
$6,454/mo
Zestimate® history
Loading...
Owner options
Explore your selling options
What's special
A stunning custom home on Lake Minnetonka. Discover this Mike Sharratt-designed, NARR constructed (2021) masterpiece. Main-level living with spacious indoor/outdoor entertainment areas and premium amenities. Relish panoramic southwest views of North Arm Bay on 1 acre with 166 feet of private lakeshore. Main Level: Luxurious owner’s suite, open-concept kitchen/dining/living area with exceptional water views, and a grand walk-in frameless glass chilled wine room. Lower Level (Walkout): 3 bedrooms ensuites, exercise room, media room, and sauna. Additional Features: Sub-Zero, Wolf, and Miele appliances, screen porch with auto screens, saltwater pool with auto cover, 1,500+ sq ft garage doubling as a sports court, cutting-edge audio/video and mechanical systems, and gorgeous gardens. Located in the Orono School District, just 10 minutes to Wayzata and 25 minutes to Minneapolis. Additional details are available upon request.
Zillow last checked: 8 hours ago
Listing updated: September 03, 2025 at 11:40pm
Listed by:
Jon F Arne 952-270-8390,
Coldwell Banker Realty
Bought with:
Mimi Bendickson
Compass
Source: NorthstarMLS as distributed by MLS GRID,MLS#: 6565636
Facts & features
Interior
Bedrooms & bathrooms
- Bedrooms: 4
- Bathrooms: 5
- Full bathrooms: 1
- 3/4 bathrooms: 3
- 1/2 bathrooms: 1
Bedroom 1
- Level: Main
- Area: 306 Square Feet
- Dimensions: 18x17
Bedroom 2
- Level: Lower
- Area: 154 Square Feet
- Dimensions: 14x11
Bedroom 3
- Level: Lower
- Area: 168 Square Feet
- Dimensions: 12x14
Bedroom 4
- Level: Lower
- Area: 144 Square Feet
- Dimensions: 12x12
Other
- Level: Lower
- Area: 224 Square Feet
- Dimensions: 14x16
Dining room
- Level: Main
- Area: 180 Square Feet
- Dimensions: 15x12
Exercise room
- Level: Lower
- Area: 240 Square Feet
- Dimensions: 16x15
Game room
- Level: Lower
- Area: 238 Square Feet
- Dimensions: 17x14
Great room
- Level: Main
- Area: 456 Square Feet
- Dimensions: 24x19
Kitchen
- Level: Main
- Area: 156 Square Feet
- Dimensions: 13x12
Media room
- Level: Lower
- Area: 238 Square Feet
- Dimensions: 17x14
Office
- Level: Main
- Area: 63 Square Feet
- Dimensions: 9x7
Screened porch
- Level: Main
- Area: 266 Square Feet
- Dimensions: 19x14
Heating
- Boiler, Forced Air, Radiant Floor, Radiant
Cooling
- Central Air, Zoned
Appliances
- Included: Dishwasher, Disposal, Dryer, Exhaust Fan, Microwave, Range, Refrigerator, Washer
Features
- Basement: Full,Walk-Out Access
- Number of fireplaces: 1
- Fireplace features: Gas, Living Room, Wood Burning
Interior area
- Total structure area: 5,985
- Total interior livable area: 5,985 sqft
- Finished area above ground: 2,863
- Finished area below ground: 2,028
Property
Parking
- Total spaces: 8
- Parking features: Asphalt, Electric Vehicle Charging Station(s), Floor Drain, Garage, Garage Door Opener, Heated Garage, Insulated Garage
- Garage spaces: 8
- Has uncovered spaces: Yes
- Details: Garage Dimensions (50 x 30)
Accessibility
- Accessibility features: None
Features
- Levels: One
- Stories: 1
- Patio & porch: Covered, Front Porch, Screened
- Has private pool: Yes
- Pool features: In Ground, Heated
- Has view: Yes
- View description: Bay, Panoramic, South, West
- Has water view: Yes
- Water view: Bay
- Waterfront features: Lake Front, Waterfront Num(27013300), Lake Acres(14205), Lake Depth(113)
- Body of water: Minnetonka
Lot
- Size: 0.96 Acres
- Dimensions: 166 x 260 x 166 x 250
- Features: Many Trees
Details
- Foundation area: 2863
- Parcel number: 0811723130004
- Zoning description: Residential-Single Family
Construction
Type & style
- Home type: SingleFamily
- Property subtype: Single Family Residence
Materials
- Brick/Stone, Shake Siding
- Roof: Shake,Age 8 Years or Less
Condition
- Age of Property: 4
- New construction: No
- Year built: 2021
Utilities & green energy
- Gas: Natural Gas
- Sewer: City Sewer/Connected
- Water: Private, Well
Community & neighborhood
Location
- Region: Long Lake
- Subdivision: Auditors Sub 217
HOA & financial
HOA
- Has HOA: No
Other
Other facts
- Road surface type: Paved
Price history
| Date | Event | Price |
|---|---|---|
| 8/30/2024 | Sold | $5,800,000-7.9%$969/sqft |
Source: | ||
| 8/7/2024 | Pending sale | $6,295,000$1,052/sqft |
Source: | ||
| 8/4/2024 | Listing removed | -- |
Source: | ||
| 7/25/2024 | Listed for sale | $6,295,000+287.4%$1,052/sqft |
Source: | ||
| 7/31/2019 | Sold | $1,625,000-4.4%$272/sqft |
Source: | ||
Public tax history
| Year | Property taxes | Tax assessment |
|---|---|---|
| 2025 | $42,929 +17.2% | $5,128,600 +38.6% |
| 2024 | $36,625 +7% | $3,699,700 +12.5% |
| 2023 | $34,224 +50% | $3,287,200 +8.7% |
Find assessor info on the county website
Neighborhood: 55356
Nearby schools
GreatSchools rating
- 8/10Orono Intermediate Elementary SchoolGrades: 3-5Distance: 2.4 mi
- 8/10Orono Middle SchoolGrades: 6-8Distance: 2.8 mi
- 10/10Orono Senior High SchoolGrades: 9-12Distance: 2.7 mi
Get a cash offer in 3 minutes
Find out how much your home could sell for in as little as 3 minutes with a no-obligation cash offer.
Estimated market value$5,981,500
Get a cash offer in 3 minutes
Find out how much your home could sell for in as little as 3 minutes with a no-obligation cash offer.
Estimated market value
$5,981,500
