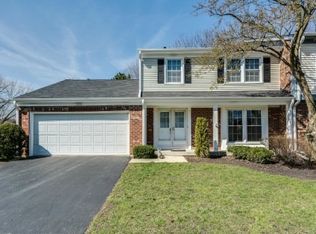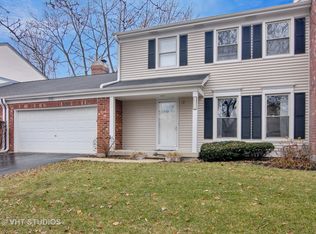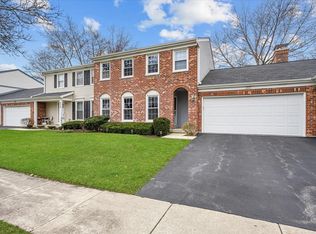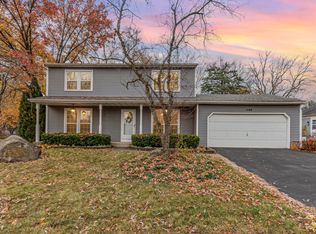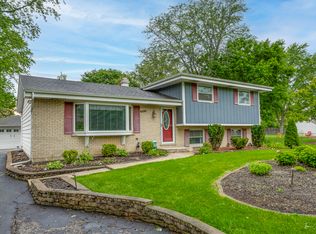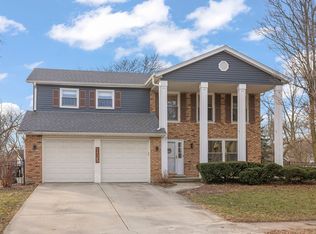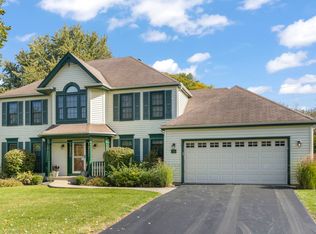Rarely available A ONE-STORY RANCH STYLE HOME IN CRESS CREEK! Live on ONE-LEVEL and enjoy spacious living areas (including a sunroom surrounded by gardens), 3 bedrooms, 2 updated baths - even laundry ALL on one level. Vaulted ceilings give an added airiness to each space. Many recent improvements with a new primary bath, updated 2nd bath, hardwood floors, and even some finished space in the basement. Vaulted ceilings in many rooms give a roomy feel to the comfortable rooms. The kitchen has been refreshed with granite counters and stainless steel appliances. The adjoining vaulted family room has a gas fireplace, custom built-ins and is open to the versatile sunroom with beautiful garden views. 1st-floor laundry center with pantry closet and direct access to the 2-car garage. The yard is professionally landscaped with colorful gardens and an irrigation system. The exterior was refreshed with Hardi-Board accent trim, new concrete driveway, and a paver brick covered front porch, which makes the curb appeal pop! This is a beautiful property in a highly sought-after amenity-filled neighborhood. Walk to the Cress Creek Commons Bath & Racquet Club ($650/yr in your HOA dues) which is a few steps from your door for swimming, tennis, pickle ball and many fun social events for all ages. Upgraded 200 Amp Electric service, newer HVAV, even a whole house generator! Minutes from top-rated Dist. 203 Schools with easy access to downtown Naperville, the train, I-88 and the McDowell Forest Preserve with miles of trails. One story living at its best!
Contingent
$739,900
1105 W Bauer Rd, Naperville, IL 60563
3beds
2,388sqft
Est.:
Single Family Residence
Built in 1980
-- sqft lot
$-- Zestimate®
$310/sqft
$54/mo HOA
What's special
One-story ranch style homeIrrigation systemCurb appeal popSunroom surrounded by gardensCustom built-insHardwood floorsStainless steel appliances
- 63 days |
- 113 |
- 1 |
Zillow last checked: 8 hours ago
Listing updated: January 08, 2026 at 09:28am
Listing courtesy of:
William White 630-235-9760,
Baird & Warner,
Mary White, CSC 630-880-6406,
Baird & Warner
Source: MRED as distributed by MLS GRID,MLS#: 12517336
Facts & features
Interior
Bedrooms & bathrooms
- Bedrooms: 3
- Bathrooms: 2
- Full bathrooms: 2
Rooms
- Room types: Recreation Room, Heated Sun Room, Foyer
Primary bedroom
- Features: Flooring (Carpet), Window Treatments (All), Bathroom (Full)
- Level: Main
- Area: 240 Square Feet
- Dimensions: 16X15
Bedroom 2
- Features: Flooring (Carpet), Window Treatments (Blinds)
- Level: Main
- Area: 165 Square Feet
- Dimensions: 15X11
Bedroom 3
- Features: Flooring (Carpet), Window Treatments (Blinds)
- Level: Main
- Area: 165 Square Feet
- Dimensions: 15X11
Dining room
- Features: Flooring (Carpet), Window Treatments (All)
- Level: Main
- Area: 143 Square Feet
- Dimensions: 13X11
Family room
- Features: Flooring (Hardwood)
- Level: Main
- Area: 252 Square Feet
- Dimensions: 18X14
Foyer
- Features: Flooring (Hardwood)
- Level: Main
- Area: 84 Square Feet
- Dimensions: 14X06
Other
- Features: Flooring (Carpet), Window Treatments (All)
- Level: Main
- Area: 204 Square Feet
- Dimensions: 17X12
Kitchen
- Features: Kitchen (Eating Area-Table Space, Island, Pantry-Closet, Breakfast Room, Granite Counters, SolidSurfaceCounter), Flooring (Hardwood)
- Level: Main
- Area: 270 Square Feet
- Dimensions: 18X15
Laundry
- Features: Flooring (Hardwood)
- Level: Main
- Area: 110 Square Feet
- Dimensions: 11X10
Living room
- Features: Flooring (Carpet), Window Treatments (All, Bay Window(s))
- Level: Main
- Area: 280 Square Feet
- Dimensions: 20X14
Recreation room
- Features: Flooring (Carpet)
- Level: Basement
- Area: 289 Square Feet
- Dimensions: 17X17
Heating
- Natural Gas, Forced Air
Cooling
- Central Air
Appliances
- Included: Range, Microwave, Dishwasher, Refrigerator, Washer, Dryer, Disposal, Stainless Steel Appliance(s), Humidifier
- Laundry: Main Level, In Unit
Features
- Vaulted Ceiling(s), 1st Floor Bedroom, 1st Floor Full Bath, Built-in Features, Walk-In Closet(s), Open Floorplan, Granite Counters, Quartz Counters
- Flooring: Hardwood, Carpet
- Windows: Drapes
- Basement: Partially Finished,Partial
- Attic: Unfinished
- Number of fireplaces: 1
- Fireplace features: Gas Log, Gas Starter, Family Room
Interior area
- Total structure area: 3,181
- Total interior livable area: 2,388 sqft
- Finished area below ground: 289
Property
Parking
- Total spaces: 2
- Parking features: Brick Driveway, Concrete, Garage Door Opener, Yes, Attached, Garage
- Attached garage spaces: 2
- Has uncovered spaces: Yes
Accessibility
- Accessibility features: No Disability Access
Features
- Stories: 1
Lot
- Dimensions: 100X131X62X138
- Features: Landscaped, Wooded, Mature Trees
Details
- Parcel number: 0711212003
- Special conditions: None
- Other equipment: TV-Cable, Ceiling Fan(s), Fan-Whole House, Sump Pump, Air Purifier, Backup Sump Pump;, Radon Mitigation System, Generator
Construction
Type & style
- Home type: SingleFamily
- Architectural style: Ranch
- Property subtype: Single Family Residence
Materials
- Aluminum Siding, Brick
- Foundation: Concrete Perimeter
- Roof: Asphalt
Condition
- New construction: No
- Year built: 1980
- Major remodel year: 2014
Utilities & green energy
- Electric: Circuit Breakers, 200+ Amp Service
- Sewer: Public Sewer
- Water: Lake Michigan
Community & HOA
Community
- Security: Carbon Monoxide Detector(s)
- Subdivision: Cress Creek Commons
HOA
- Has HOA: Yes
- Services included: Pool
- HOA fee: $650 annually
Location
- Region: Naperville
Financial & listing details
- Price per square foot: $310/sqft
- Tax assessed value: $192,643
- Annual tax amount: $11,323
- Date on market: 11/13/2025
- Ownership: Fee Simple
Estimated market value
Not available
Estimated sales range
Not available
Not available
Price history
Price history
| Date | Event | Price |
|---|---|---|
| 12/3/2025 | Contingent | $739,900$310/sqft |
Source: | ||
| 11/13/2025 | Listed for sale | $739,900$310/sqft |
Source: | ||
| 11/13/2025 | Listing removed | $739,900$310/sqft |
Source: | ||
| 11/9/2025 | Contingent | $739,900$310/sqft |
Source: | ||
| 9/17/2025 | Listed for sale | $739,900-2%$310/sqft |
Source: | ||
Public tax history
Public tax history
| Year | Property taxes | Tax assessment |
|---|---|---|
| 2024 | $11,324 +5.7% | $192,643 +11.3% |
| 2023 | $10,712 +4.8% | $173,100 +5.4% |
| 2022 | $10,226 +3.7% | $164,260 +3.7% |
Find assessor info on the county website
BuyAbility℠ payment
Est. payment
$5,012/mo
Principal & interest
$3509
Property taxes
$1190
Other costs
$313
Climate risks
Neighborhood: Cress Creek Commons
Nearby schools
GreatSchools rating
- 10/10Mill Street Elementary SchoolGrades: K-5Distance: 1.1 mi
- 6/10Jefferson Jr High SchoolGrades: 6-8Distance: 1.6 mi
- 10/10Naperville North High SchoolGrades: 9-12Distance: 1.2 mi
Schools provided by the listing agent
- Elementary: Mill Street Elementary School
- Middle: Jefferson Junior High School
- High: Naperville North High School
- District: 203
Source: MRED as distributed by MLS GRID. This data may not be complete. We recommend contacting the local school district to confirm school assignments for this home.
- Loading
