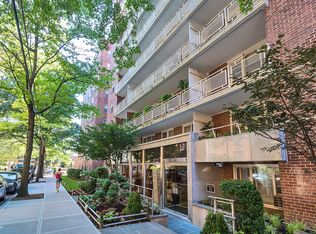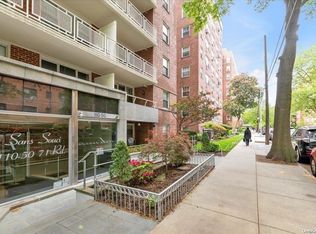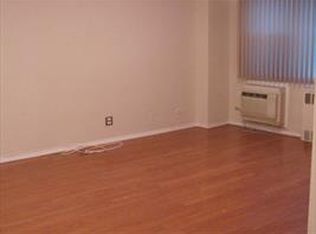Sold for $395,000 on 08/07/25
Street View
$395,000
11050 71st Rd APT 6F, Flushing, NY 11375
0beds
0baths
--sqft
Cooperative
Built in ----
-- sqft lot
$-- Zestimate®
$--/sqft
$3,938 Estimated rent
Home value
Not available
Estimated sales range
Not available
$3,938/mo
Zestimate® history
Loading...
Owner options
Explore your selling options
What's special
11050 71st Rd APT 6F, Flushing, NY 11375 is a condo home. It contains 0 bedroom and 0 bathroom. This home last sold for $395,000 in August 2025.
The Rent Zestimate for this home is $3,938/mo.
Price history
| Date | Event | Price |
|---|---|---|
| 8/7/2025 | Sold | $395,000-4.8% |
Source: | ||
| 11/21/2024 | Listed for sale | $415,000 |
Source: | ||
Public tax history
| Year | Property taxes | Tax assessment |
|---|---|---|
| 2020 | -- | -- |
| 2019 | -- | -- |
| 2018 | $591,683 | $4,691,429 +6.5% |
Find assessor info on the county website
Neighborhood: Forest Hills
Nearby schools
GreatSchools rating
- 8/10Ps 196 Grand Central ParkwayGrades: PK-5Distance: 0.1 mi
- 8/10Jhs 157 Stephen A HalseyGrades: 6-9Distance: 1 mi
- 3/10Hillcrest High SchoolGrades: 9-12Distance: 2.2 mi


