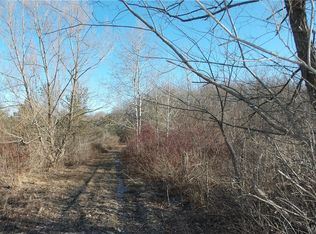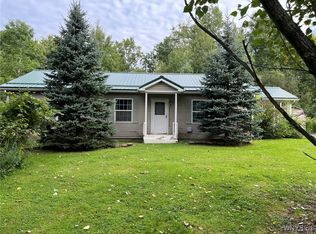Closed
$515,000
11050 Eden Rd, North Collins, NY 14111
3beds
2,208sqft
Single Family Residence
Built in 1989
21.78 Acres Lot
$510,700 Zestimate®
$233/sqft
$2,558 Estimated rent
Home value
$510,700
$485,000 - $536,000
$2,558/mo
Zestimate® history
Loading...
Owner options
Explore your selling options
What's special
Log Home on 21 acres w private setting. Enter into this 2208+ sqft beautiful well cared for home w cathedral ceilings and rustic charm. Large eat in kitchen includes all appliances. Family Rm w hardwood flrs, WBSTV and custom staircase leads to oversized loft w endless possibilities. Private primary suite w full bath and walk in closet. Stunning first flr full bath w walk-in shower/double vanity w copper sinks and soaking tub. Two first flr bdrms one w sliders to enclosed sun porch overlooking backyard and the other bdrm has an add'l bonus room (owner currently using as craft room). Full walk out basement (waiting to be finished), fully fenced rear yard and two tiered deck great for entertaining. Attached two car garage and mudroom. 12x30 Amish Built w metal roof heat, electric and AC (retired business). Updated mechanics: Roof 2017 w snow guards, gutters, AC 2016, high efficiency furnace, water softener and reverse osmosis drinking water system. Privately Owned 36 Panel Solar System generating an estimated yearly energy production of 13,886 kWh/yr. The average energy consumption per household is around 9,600 to 12,000 kWh/yr. In speaking w National Grid, the appliances in the home can be converted from propane to electric. Currently, electric service costs $18.50/month. Seller needs time to find suitable housing.
Zillow last checked: 8 hours ago
Listing updated: November 07, 2025 at 06:22am
Listed by:
Tammy Sawynsky 7163358377,
WNY Metro Roberts Realty
Bought with:
Patricia A Link, 40LI1153306
WNY Metro Roberts Realty
Source: NYSAMLSs,MLS#: B1618473 Originating MLS: Buffalo
Originating MLS: Buffalo
Facts & features
Interior
Bedrooms & bathrooms
- Bedrooms: 3
- Bathrooms: 2
- Full bathrooms: 2
- Main level bathrooms: 1
- Main level bedrooms: 2
Bedroom 1
- Level: First
- Dimensions: 15.00 x 11.00
Bedroom 2
- Level: First
- Dimensions: 14.00 x 10.00
Bedroom 3
- Level: Second
- Dimensions: 25.00 x 18.00
Family room
- Level: Second
- Dimensions: 25.00 x 15.00
Kitchen
- Level: First
- Dimensions: 18.00 x 14.00
Living room
- Level: First
- Dimensions: 36.00 x 15.00
Other
- Level: First
- Dimensions: 10.00 x 10.00
Heating
- Ductless, Propane, Solar, Baseboard, Forced Air
Cooling
- Ductless, Central Air
Appliances
- Included: Double Oven, Dryer, Dishwasher, Free-Standing Range, Freezer, Oven, Propane Water Heater, Refrigerator, Solar Hot Water, Washer, Water Purifier Owned
- Laundry: In Basement
Features
- Ceiling Fan(s), Cathedral Ceiling(s), Den, Eat-in Kitchen, Separate/Formal Living Room, Home Office, Country Kitchen, Sliding Glass Door(s), Storage, Skylights, Natural Woodwork, Bedroom on Main Level, Convertible Bedroom, Loft, Bath in Primary Bedroom, Workshop
- Flooring: Carpet, Hardwood, Tile, Varies
- Doors: Sliding Doors
- Windows: Skylight(s)
- Basement: Full,Walk-Out Access
- Has fireplace: No
Interior area
- Total structure area: 2,208
- Total interior livable area: 2,208 sqft
Property
Parking
- Total spaces: 2.5
- Parking features: Attached, Electricity, Garage, Garage Door Opener
- Attached garage spaces: 2.5
Features
- Levels: Two
- Stories: 2
- Patio & porch: Deck, Open, Porch
- Exterior features: Deck, Enclosed Porch, Fence, Gravel Driveway, Porch, Private Yard, See Remarks
- Fencing: Partial
Lot
- Size: 21.78 Acres
- Dimensions: 877 x 1098
- Features: Agricultural, Rectangular, Rectangular Lot, Rural Lot, Wooded
Details
- Additional structures: Barn(s), Outbuilding
- Additional parcels included: 1458892860000003007000
- Parcel number: 1458892860000003006000
- Special conditions: Standard
Construction
Type & style
- Home type: SingleFamily
- Architectural style: Log Home,Two Story
- Property subtype: Single Family Residence
Materials
- Log Siding, Copper Plumbing
- Foundation: Poured
- Roof: Shingle
Condition
- Resale
- Year built: 1989
Utilities & green energy
- Electric: Circuit Breakers
- Sewer: Septic Tank
- Water: Well
Green energy
- Energy generation: Solar
Community & neighborhood
Location
- Region: North Collins
Other
Other facts
- Listing terms: Cash,Conventional,FHA,USDA Loan,VA Loan
Price history
| Date | Event | Price |
|---|---|---|
| 10/29/2025 | Sold | $515,000-0.9%$233/sqft |
Source: | ||
| 8/12/2025 | Pending sale | $519,900$235/sqft |
Source: | ||
| 6/26/2025 | Listed for sale | $519,9000%$235/sqft |
Source: | ||
| 7/17/2024 | Listing removed | -- |
Source: | ||
| 7/5/2024 | Price change | $519,999-5.4%$236/sqft |
Source: | ||
Public tax history
| Year | Property taxes | Tax assessment |
|---|---|---|
| 2024 | -- | $195,000 |
| 2023 | -- | $195,000 |
| 2022 | -- | $195,000 |
Find assessor info on the county website
Neighborhood: 14111
Nearby schools
GreatSchools rating
- 5/10North Collins Elementary SchoolGrades: PK-6Distance: 2.3 mi
- 5/10North Collins Junior Senior High SchoolGrades: 7-12Distance: 2.9 mi
Schools provided by the listing agent
- District: North Collins
Source: NYSAMLSs. This data may not be complete. We recommend contacting the local school district to confirm school assignments for this home.

