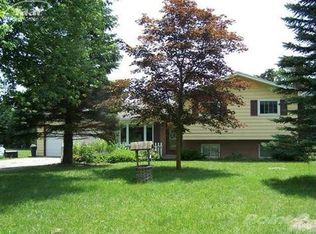Sold for $450,500
$450,500
11050 Jennings Rd, Fenton, MI 48430
3beds
2,500sqft
Single Family Residence
Built in 1986
2.24 Acres Lot
$471,800 Zestimate®
$180/sqft
$3,034 Estimated rent
Home value
$471,800
$425,000 - $524,000
$3,034/mo
Zestimate® history
Loading...
Owner options
Explore your selling options
What's special
*** HIGHEST & BEST OFFER DUE BY MONDAY 2/24/25 8pm***
Welcome to 11050 Jennings Rd, Fenton, MI – a home so stunning it could grace the pages of a magazine! This fully remodeled 3-bedroom, 2.5-bath Sprawling ranch offers an open-concept layout. Nestled on 2.24 acres with scenic trails adjacent & behind. This home is a paradise for outdoor lovers and those seeking tranquility. This home boasts a full concrete driveway, adding both elegance and durability.
As you step inside, luxury vinyl plank flooring flows cohesively throughout, complementing the $100K custom kitchen renovation. This chef’s dream kitchen features high-end finishes, soft-close custom cabinetry, with Gourmet water filling Station at both the range & coffee bar along with top-of-the-line appliances—under warranty. A mudroom with abundant custom storage leads to the oversized 2.5-car attached garage and a convenient half-bath.
The spacious master suite is a true retreat, complete with a private patio (reinforced and prepped for a hot tub), a walk-through closet, and a spa-like master bath. Step outside to the expansive main patio, poured in 2022, featuring exposed aggregate with glow stone, a gas fire pit with a safety shut-off timer, and a natural gas hookup for grilling—perfect for entertaining and summer nights under the stars.
The finished basement boasts tall ceilings, offering additional living space, a home office, and a gym. Car enthusiasts and hobbyists will love the detached 1.5-car garage, providing extra storage or workshop space. The detached garage is hardwired for a generator, ensuring peace of mind.
Located in the Lake Fenton School District and eligible for a Rural Development Loan. This home also includes a luxury treehouse - a unique backyard retreat. This is more than a home, it’s a lifestyle. Schedule your private showing today and experience the perfect blend of elegance, comfort, and outdoor adventure!
Zillow last checked: 8 hours ago
Listing updated: August 06, 2025 at 01:00am
Listed by:
Benjamin F Lang 248-835-2340,
RE/MAX, The Collective Agency,
Suzanne Kowalski 810-819-3166,
RE/MAX, The Collective Agency
Bought with:
Kurt Bernas, 6501401784
RE/MAX New Trend
Source: Realcomp II,MLS#: 20250010753
Facts & features
Interior
Bedrooms & bathrooms
- Bedrooms: 3
- Bathrooms: 3
- Full bathrooms: 2
- 1/2 bathrooms: 1
Heating
- Forced Air, Natural Gas
Cooling
- Ceiling Fans, Central Air
Appliances
- Included: Double Oven, Energy Star Qualified Dishwasher, Energy Star Qualified Refrigerator, Gas Cooktop, Humidifier, Microwave, Range Hood, Stainless Steel Appliances, Water Purifier Rented, Wine Refrigerator, Water Softener Rented
- Laundry: Electric Dryer Hookup, Washer Hookup
Features
- Programmable Thermostat
- Basement: Finished,Full
- Has fireplace: Yes
- Fireplace features: Great Room, Wood Burning
Interior area
- Total interior livable area: 2,500 sqft
- Finished area above ground: 1,800
- Finished area below ground: 700
Property
Parking
- Total spaces: 2.5
- Parking features: Twoand Half Car Garage, Attached, Direct Access, Driveway, Electricityin Garage, Garage Faces Front, Heated Garage, Garage Door Opener, Oversized, Side Entrance
- Attached garage spaces: 2.5
Features
- Levels: One
- Stories: 1
- Entry location: GroundLevel
- Patio & porch: Covered, Patio, Porch
- Exterior features: Barbecue, Chimney Caps, Lighting
- Pool features: None
- Fencing: Fencing Allowed
Lot
- Size: 2.24 Acres
- Dimensions: 130 x 608
Details
- Additional structures: Outbuildings Allowed, Second Garage, Sheds, Sheds Allowed
- Parcel number: 0604526012
- Special conditions: Short Sale No,Standard
- Other equipment: Dehumidifier
Construction
Type & style
- Home type: SingleFamily
- Architectural style: Ranch
- Property subtype: Single Family Residence
Materials
- Vinyl Siding
- Foundation: Basement, Poured, Sump Pump
- Roof: Asphalt
Condition
- New construction: No
- Year built: 1986
- Major remodel year: 2021
Utilities & green energy
- Electric: Volts 220, Circuit Breakers
- Sewer: Septic Tank
- Water: Well
- Utilities for property: Cable Available
Community & neighborhood
Security
- Security features: Exterior Video Surveillance
Location
- Region: Fenton
- Subdivision: SIMONS LITTLE FARMS
Other
Other facts
- Listing agreement: Exclusive Right To Sell
- Listing terms: Cash,Conventional,FHA,Usda Loan,Va Loan
Price history
| Date | Event | Price |
|---|---|---|
| 4/29/2025 | Sold | $450,500+12.6%$180/sqft |
Source: | ||
| 3/3/2025 | Pending sale | $400,000$160/sqft |
Source: | ||
| 2/22/2025 | Listed for sale | $400,000+300%$160/sqft |
Source: | ||
| 4/6/2016 | Sold | $100,000-9.1%$40/sqft |
Source: Public Record Report a problem | ||
| 12/30/2009 | Sold | $110,000-49.8%$44/sqft |
Source: Public Record Report a problem | ||
Public tax history
| Year | Property taxes | Tax assessment |
|---|---|---|
| 2024 | $3,692 | $146,800 +10% |
| 2023 | -- | $133,400 +13.1% |
| 2022 | -- | $118,000 +9.6% |
Find assessor info on the county website
Neighborhood: 48430
Nearby schools
GreatSchools rating
- 7/10Torrey Hill Intermediate SchoolGrades: 3-5Distance: 2 mi
- 4/10Lake Fenton Middle SchoolGrades: 6-8Distance: 1.3 mi
- 8/10Lake Fenton High SchoolGrades: 9-12Distance: 1.8 mi
Get a cash offer in 3 minutes
Find out how much your home could sell for in as little as 3 minutes with a no-obligation cash offer.
Estimated market value$471,800
Get a cash offer in 3 minutes
Find out how much your home could sell for in as little as 3 minutes with a no-obligation cash offer.
Estimated market value
$471,800
