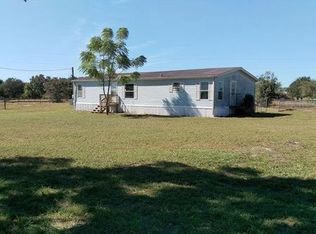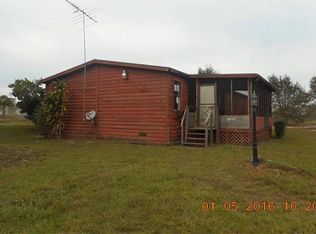Sold for $475,500
$475,500
11050 Revell Rd, Duette, FL 34219
3beds
1,953sqft
Single Family Residence
Built in 2003
6.89 Acres Lot
$-- Zestimate®
$243/sqft
$2,891 Estimated rent
Home value
Not available
Estimated sales range
Not available
$2,891/mo
Zestimate® history
Loading...
Owner options
Explore your selling options
What's special
Experience the serenity of country living while enjoying seamless access to urban centers, airports, and essential conveniences with this exceptional property. Situated on nearly 7 acres of picturesque landscape, highlighted by two tranquil fish ponds, the well-appointed 3-bedroom, 2.5-bathroom residence boasts many upgrades such as a newer roof + solar panels, large kitchen with marble countertops, and fresh new tiles throughout the first floor. Accessible via a private gate, the property welcomes you with a breathtaking display of majestic oak trees, meticulously cultivated by the seller over three decades. Keep an eye out for wildlife such as deer and gopher tortoises during your journey through this idyllic retreat.
Zillow last checked: 8 hours ago
Listing updated: August 21, 2024 at 01:13pm
Listing Provided by:
Daniel Goldman 516-761-1911,
FINE PROPERTIES 941-782-0000,
Pierre Shaheen 954-907-7648,
FINE PROPERTIES
Bought with:
Steven DeMarco, 3493651
KELLER WILLIAMS SOUTH SHORE
Christopher Holko, 3345224
KELLER WILLIAMS SOUTH SHORE
Source: Stellar MLS,MLS#: A4613720 Originating MLS: Sarasota - Manatee
Originating MLS: Sarasota - Manatee

Facts & features
Interior
Bedrooms & bathrooms
- Bedrooms: 3
- Bathrooms: 3
- Full bathrooms: 2
- 1/2 bathrooms: 1
Primary bedroom
- Features: En Suite Bathroom, Walk-In Closet(s)
- Level: Second
- Dimensions: 12x19
Dining room
- Level: First
- Dimensions: 9x12
Kitchen
- Level: First
- Dimensions: 12x15
Living room
- Features: Built-In Shelving, Ceiling Fan(s), Other
- Level: First
- Dimensions: 12x24
Heating
- Central, Electric, Solar
Cooling
- Central Air
Appliances
- Included: Dryer, Electric Water Heater, Freezer, Microwave, Range, Refrigerator, Washer
- Laundry: Electric Dryer Hookup, Inside, Laundry Room, Washer Hookup
Features
- Ceiling Fan(s), PrimaryBedroom Upstairs, Solid Wood Cabinets, Stone Counters, Thermostat, Walk-In Closet(s)
- Flooring: Carpet, Tile, Vinyl
- Windows: Drapes, Window Treatments
- Has fireplace: Yes
Interior area
- Total structure area: 2,003
- Total interior livable area: 1,953 sqft
Property
Features
- Levels: Two
- Stories: 2
- Patio & porch: Patio, Wrap Around
- Exterior features: Awning(s), Storage
- Fencing: Cross Fenced,Fenced
- Has view: Yes
- View description: Garden, Trees/Woods
Lot
- Size: 6.89 Acres
- Dimensions: 221.5' x 1355'
- Features: Cleared, Landscaped, Oversized Lot, Zoned for Horses
- Residential vegetation: Oak Trees
Details
- Additional structures: Shed(s)
- Parcel number: 127400158
- Zoning: A
- Special conditions: None
Construction
Type & style
- Home type: SingleFamily
- Property subtype: Single Family Residence
Materials
- Block, Concrete, Stucco, Wood Frame
- Foundation: Slab
- Roof: Shingle
Condition
- Completed
- New construction: No
- Year built: 2003
Utilities & green energy
- Sewer: Septic Tank
- Water: Well
- Utilities for property: BB/HS Internet Available, Cable Connected, Electricity Connected, Phone Available, Solar, Water Connected
Community & neighborhood
Security
- Security features: Security Gate
Location
- Region: Duette
- Subdivision: 77 West Subdivision
HOA & financial
HOA
- Has HOA: No
Other fees
- Pet fee: $0 monthly
Other financial information
- Total actual rent: 0
Other
Other facts
- Listing terms: Cash,Conventional,FHA,USDA Loan,VA Loan
- Ownership: Fee Simple
- Road surface type: Dirt
Price history
| Date | Event | Price |
|---|---|---|
| 12/2/2025 | Listing removed | $530,000$271/sqft |
Source: | ||
| 10/20/2025 | Listed for sale | $530,000$271/sqft |
Source: | ||
| 9/30/2025 | Pending sale | $530,000$271/sqft |
Source: | ||
| 7/9/2025 | Price change | $530,000-1.9%$271/sqft |
Source: | ||
| 6/28/2025 | Price change | $540,000-1.8%$276/sqft |
Source: | ||
Public tax history
| Year | Property taxes | Tax assessment |
|---|---|---|
| 2024 | $1,543 +2.2% | $144,916 +3% |
| 2023 | $1,510 -0.3% | $140,695 +3% |
| 2022 | $1,515 +0.2% | $136,597 +3% |
Find assessor info on the county website
Neighborhood: 34219
Nearby schools
GreatSchools rating
- 7/10Gene Witt Elementary SchoolGrades: PK-5Distance: 13.5 mi
- 4/10Parrish Community High SchoolGrades: Distance: 14.3 mi
- 4/10Buffalo Creek Middle SchoolGrades: 6-8Distance: 17.4 mi
Schools provided by the listing agent
- Elementary: Barbara A. Harvey Elementary
- Middle: Buffalo Creek Middle
Source: Stellar MLS. This data may not be complete. We recommend contacting the local school district to confirm school assignments for this home.

Get pre-qualified for a loan
At Zillow Home Loans, we can pre-qualify you in as little as 5 minutes with no impact to your credit score.An equal housing lender. NMLS #10287.

