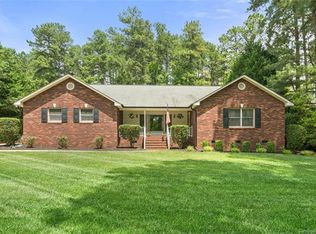Closed
$428,000
11050 Sudbury Rd, Davidson, NC 28036
3beds
1,932sqft
Single Family Residence
Built in 1989
0.57 Acres Lot
$430,100 Zestimate®
$222/sqft
$2,379 Estimated rent
Home value
$430,100
$400,000 - $460,000
$2,379/mo
Zestimate® history
Loading...
Owner options
Explore your selling options
What's special
Escape to 11050 Sudbury Rd—an oasis on a wooded .59-acre lot. Enjoy nature from the fenced backyard or the 12x14 deck. A large 2-car garage with bonus upstairs storage/flex room offers ample space. Just 6 miles from downtown Davidson, this rural gem boasts city convenience with lower Cabarrus taxes. With 3 beds, 3 baths, and 2 offices, the open-concept living area features a remodeled kitchen, vaulted ceilings, and a new gas fireplace. Updated with new paint, carpet, main water line, and a water filter system, it's the perfect blend of comfort and tranquility, near Lake Norman, highways, and nature preserves. Don't miss out—schedule your showing today!
Zillow last checked: 8 hours ago
Listing updated: June 18, 2024 at 09:40am
Listing Provided by:
Chris Kirkman homewithchris@gmail.com,
RE/MAX Executive
Bought with:
Grace Walser
The Agency - Charlotte
Source: Canopy MLS as distributed by MLS GRID,MLS#: 4136151
Facts & features
Interior
Bedrooms & bathrooms
- Bedrooms: 3
- Bathrooms: 3
- Full bathrooms: 3
- Main level bedrooms: 3
Workshop
- Features: Storage
- Level: Upper
- Area: 806.17 Square Feet
- Dimensions: 26' 7" X 30' 4"
Heating
- Heat Pump
Cooling
- Central Air, Heat Pump
Appliances
- Included: Dishwasher, Electric Range, Electric Water Heater, Filtration System, Refrigerator, Washer/Dryer
- Laundry: Laundry Closet, Main Level
Features
- Flooring: Carpet, Laminate, Vinyl
- Doors: Insulated Door(s)
- Windows: Insulated Windows
- Has basement: No
- Attic: Pull Down Stairs
- Fireplace features: Gas Log, Living Room, Propane
Interior area
- Total structure area: 1,932
- Total interior livable area: 1,932 sqft
- Finished area above ground: 1,932
- Finished area below ground: 0
Property
Parking
- Total spaces: 2
- Parking features: Detached Garage, Garage Door Opener, Garage on Main Level
- Garage spaces: 2
Features
- Levels: One
- Stories: 1
- Patio & porch: Deck
- Exterior features: Fire Pit
- Fencing: Back Yard
Lot
- Size: 0.57 Acres
- Features: Wooded
Details
- Additional structures: Workshop
- Parcel number: 46734567740000
- Zoning: AO
- Special conditions: Standard
- Other equipment: Fuel Tank(s)
Construction
Type & style
- Home type: SingleFamily
- Architectural style: Traditional
- Property subtype: Single Family Residence
Materials
- Vinyl, Wood
- Foundation: Crawl Space
- Roof: Shingle
Condition
- New construction: No
- Year built: 1989
Utilities & green energy
- Sewer: Septic Installed
- Water: Community Well
- Utilities for property: Cable Available, Propane
Community & neighborhood
Security
- Security features: Smoke Detector(s)
Location
- Region: Davidson
- Subdivision: None
Other
Other facts
- Listing terms: Cash,Conventional,FHA,USDA Loan,VA Loan
- Road surface type: Asphalt, Paved
Price history
| Date | Event | Price |
|---|---|---|
| 6/17/2024 | Sold | $428,000+1.9%$222/sqft |
Source: | ||
| 5/11/2024 | Pending sale | $420,000$217/sqft |
Source: | ||
| 5/10/2024 | Listed for sale | $420,000+125.9%$217/sqft |
Source: | ||
| 3/10/2015 | Sold | $185,900$96/sqft |
Source: | ||
| 2/11/2015 | Pending sale | $185,900$96/sqft |
Source: RJR Real Estate Group #3038040 Report a problem | ||
Public tax history
| Year | Property taxes | Tax assessment |
|---|---|---|
| 2024 | $2,260 +25.4% | $355,890 +62.9% |
| 2023 | $1,802 +2.1% | $218,410 |
| 2022 | $1,765 | $218,410 |
Find assessor info on the county website
Neighborhood: 28036
Nearby schools
GreatSchools rating
- 9/10Charles E. Boger ElementaryGrades: PK-5Distance: 6.1 mi
- 4/10Northwest Cabarrus MiddleGrades: 6-8Distance: 6 mi
- 6/10Northwest Cabarrus HighGrades: 9-12Distance: 6.1 mi
Get a cash offer in 3 minutes
Find out how much your home could sell for in as little as 3 minutes with a no-obligation cash offer.
Estimated market value
$430,100
