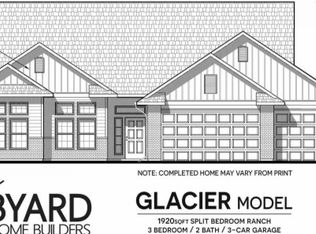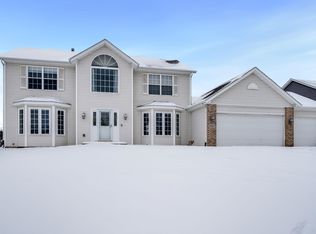Sold for $405,000
$405,000
11051 Chicory Ridge Way, Roscoe, IL 61073
4beds
3,132sqft
Single Family Residence
Built in 2006
0.44 Acres Lot
$453,500 Zestimate®
$129/sqft
$2,999 Estimated rent
Home value
$453,500
$395,000 - $522,000
$2,999/mo
Zestimate® history
Loading...
Owner options
Explore your selling options
What's special
Welcome to 11051 Chicory Ridge Way, nestled in a highly desirable Roscoe location and where the search for your dream home ends! Presenting an exquisite 4-bedroom, 2.5-bathroom and 4 gar garage house designed for those whom demand quality, space, luxury, and the ability to entertain! Upon entering, you’ll notice an undeniable rush of elegance with timeless updates, bright and airy feels and volume foyer entryway. The sprawling 3100 sqft of living space has been completely updated with timeless and eloquent touches that excite and invite. The kitchen is a culinary artist's paradise, features chic modern updates that cater not only to function but also to style. Stunning granite countertops, SS appliances and a wonderful layout that is open to the great room and eat in dining area so that you area able to remain engaged with family and guests. Easily move outside from the kitchen or great-room where you will enter your own backyard oasis, featuring an enormous deck with multiple sections, a pool and meticulously maintained yard making it ideal for gatherings or simply unwinding. It’s truly an Entertainer's Dream yard. The main level also features a half bath, laundry, formal living room and a formal dining room, which is currently set up as a speak easy which compliments this homes vibe and natural entertainment environment. Move upstairs where you will find 4 incredibly sized bedrooms and 2 full bathrooms, including the primary bedroom, which feels like a serene sanctuary and features a spa like en suite designed to wash away the days stress! Move downstairs where you will find a quality finished basement that is super cozy and relaxing, where you can either unwind or entertain with the theatre room/rec room. The partial exposure allows natural light into the basement, making it feel like a natural extension of the home. The house also features an irrigation system, allowing you to have the greenest and most lush grass! Located within the award-winning Hononegah school district. Dining, shopping, medical and access to major intersections and the interstate are all nearby! Schedule your showing today and you will quickly learn that you will not find a better value or quality home on the market that compares to this home and most importantly, you will feel at home!
Zillow last checked: 8 hours ago
Listing updated: September 30, 2024 at 08:58am
Listed by:
Justin Burke 815-218-3906,
Keller Williams Realty Signature
Bought with:
Miguel Lobato, 475146683
Gambino Realtors
Source: NorthWest Illinois Alliance of REALTORS®,MLS#: 202404270
Facts & features
Interior
Bedrooms & bathrooms
- Bedrooms: 4
- Bathrooms: 3
- Full bathrooms: 2
- 1/2 bathrooms: 1
- Main level bathrooms: 1
Primary bedroom
- Level: Upper
- Area: 226.8
- Dimensions: 16.2 x 14
Bedroom 2
- Level: Upper
- Area: 132
- Dimensions: 12 x 11
Bedroom 3
- Level: Upper
- Area: 126
- Dimensions: 12 x 10.5
Bedroom 4
- Level: Upper
- Area: 154
- Dimensions: 14 x 11
Dining room
- Level: Main
- Area: 154
- Dimensions: 14 x 11
Family room
- Level: Main
- Area: 270
- Dimensions: 18 x 15
Kitchen
- Level: Main
- Area: 230
- Dimensions: 20 x 11.5
Living room
- Level: Main
- Area: 189
- Dimensions: 14 x 13.5
Heating
- Forced Air, Natural Gas
Cooling
- Central Air
Appliances
- Included: Dishwasher, Microwave, Refrigerator, Stove/Cooktop, Gas Water Heater
- Laundry: Main Level
Features
- Great Room, L.L. Finished Space, Ceiling-Vaults/Cathedral, Granite Counters, Walk-In Closet(s)
- Windows: Window Treatments
- Basement: Full,Finished,Partial Exposure
- Number of fireplaces: 1
- Fireplace features: Gas
Interior area
- Total structure area: 3,132
- Total interior livable area: 3,132 sqft
- Finished area above ground: 2,482
- Finished area below ground: 650
Property
Parking
- Total spaces: 3
- Parking features: Asphalt, Attached
- Garage spaces: 3
Features
- Levels: Two
- Stories: 2
- Patio & porch: Deck
- Exterior features: Yard Irrigation
- Pool features: Above Ground
- Has view: Yes
- View description: River
- Has water view: Yes
- Water view: River
Lot
- Size: 0.44 Acres
- Features: County Taxes, Partial Exposure, City/Town
Details
- Parcel number: 0431282007
Construction
Type & style
- Home type: SingleFamily
- Property subtype: Single Family Residence
Materials
- Brick/Stone, Siding
- Roof: Shingle
Condition
- Year built: 2006
Utilities & green energy
- Electric: Circuit Breakers
- Sewer: City/Community
- Water: City/Community
Community & neighborhood
Location
- Region: Roscoe
- Subdivision: IL
Other
Other facts
- Price range: $405K - $405K
- Ownership: Fee Simple
Price history
| Date | Event | Price |
|---|---|---|
| 9/27/2024 | Sold | $405,000-2.4%$129/sqft |
Source: | ||
| 8/19/2024 | Pending sale | $415,000$133/sqft |
Source: | ||
| 8/16/2024 | Price change | $415,000-2.4%$133/sqft |
Source: | ||
| 8/8/2024 | Listed for sale | $425,000+84.9%$136/sqft |
Source: | ||
| 1/9/2015 | Sold | $229,900-4.2%$73/sqft |
Source: | ||
Public tax history
| Year | Property taxes | Tax assessment |
|---|---|---|
| 2024 | $7,985 +8.3% | $95,443 +12.1% |
| 2023 | $7,373 +5.1% | $85,103 +9.5% |
| 2022 | $7,017 | $77,748 +6.9% |
Find assessor info on the county website
Neighborhood: 61073
Nearby schools
GreatSchools rating
- 6/10Kinnikinnick SchoolGrades: 4-5Distance: 1.4 mi
- 10/10Roscoe Middle SchoolGrades: 6-8Distance: 2.2 mi
- 7/10Hononegah High SchoolGrades: 9-12Distance: 2.5 mi
Schools provided by the listing agent
- Elementary: Ledgewood Elementary,Stone Creek
- Middle: Roscoe Middle
- High: Hononegah High
- District: Hononegah 207
Source: NorthWest Illinois Alliance of REALTORS®. This data may not be complete. We recommend contacting the local school district to confirm school assignments for this home.
Get pre-qualified for a loan
At Zillow Home Loans, we can pre-qualify you in as little as 5 minutes with no impact to your credit score.An equal housing lender. NMLS #10287.

