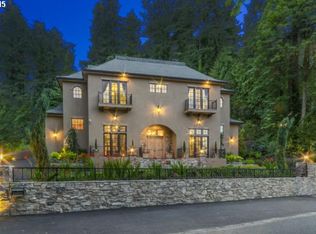Gorgeous classic in coveted Riverwood/Dunthorpe.Stunning & spacious-every bedroom has a bath w/ Primary on the main level.Features beautiful huge apartment above the 4 car garage-rent,home office,home school,studio? Perfectly open floorplan w/enormous gourmet kitchen (huge pantry w/ 132 bottle wine fridge,hi-end stainless appliances,huge island),stunning Great Room w/30ft high barrel ceiling & grand gas fireplace,full outdoor kitchen,more!Private gated lot w/seasonal river views too! Perfection!
This property is off market, which means it's not currently listed for sale or rent on Zillow. This may be different from what's available on other websites or public sources.
