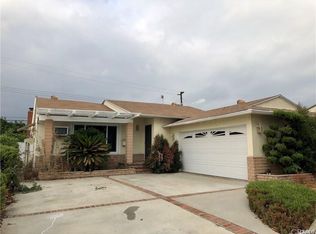Sold for $925,000
Listing Provided by:
Steven Heavrin DRE #00907535 310-415-4322,
Palm Realty Boutique, Inc.
Bought with: Circa Properties, Inc.
$925,000
11051 Stamy Rd, Whittier, CA 90604
2beds
1,798sqft
Single Family Residence
Built in 1953
0.41 Acres Lot
$904,900 Zestimate®
$514/sqft
$2,789 Estimated rent
Home value
$904,900
$814,000 - $1.00M
$2,789/mo
Zestimate® history
Loading...
Owner options
Explore your selling options
What's special
Here is a wonderful opportunity for you to put your finishing touches and make this a home all your own. Great Whittier neighborhood and sitting on an absolutely huge lot that measures 17,937 Square Feet (137 x 132). The private backyard enjoys fruit trees, a storage building and parking for all your friends and family members. The main house retains the charm of the 1950's, enjoying 2 bedrooms, family room, formal dining, and an enclosed patio room.
The kitchen has a spacious breakfast nook eating area and enjoys the style of the time back when. Plenty of room for all and future family to grow.
Less than a half a mile distance with easy walking to Hillview & Orchid Dale schools, and La Serna is less than 2 miles away.
This location is close to the Whittwood Town Center, as well as numerous places to shop, eat, or enjoy an afternoon at a nearby park.
Seeing is believing and with your vision, this will be a home to enjoy for years to come.
Zillow last checked: 8 hours ago
Listing updated: December 19, 2024 at 11:49am
Listing Provided by:
Steven Heavrin DRE #00907535 310-415-4322,
Palm Realty Boutique, Inc.
Bought with:
Deana Delphin, DRE #02028545
Circa Properties, Inc.
Source: CRMLS,MLS#: SB24226369 Originating MLS: California Regional MLS
Originating MLS: California Regional MLS
Facts & features
Interior
Bedrooms & bathrooms
- Bedrooms: 2
- Bathrooms: 2
- Full bathrooms: 1
- 1/4 bathrooms: 1
- Main level bathrooms: 1
- Main level bedrooms: 2
Bedroom
- Features: Bedroom on Main Level
Bathroom
- Features: Bathtub, Separate Shower, Tile Counters
Kitchen
- Features: Tile Counters
Heating
- Central, Forced Air, Natural Gas
Cooling
- Central Air
Appliances
- Included: Disposal, Refrigerator, Water Heater
- Laundry: Washer Hookup, Inside, Laundry Room
Features
- Breakfast Area, Ceiling Fan(s), Separate/Formal Dining Room, Tile Counters, Bedroom on Main Level
- Flooring: Carpet, Tile, Wood
- Windows: Blinds, Drapes
- Basement: Unfinished
- Has fireplace: No
- Fireplace features: None
- Common walls with other units/homes: No Common Walls
Interior area
- Total interior livable area: 1,798 sqft
Property
Parking
- Total spaces: 8
- Parking features: Concrete, Door-Multi, Direct Access, Driveway Level, Driveway, Garage, Other, Garage Faces Rear, Shared Driveway, See Remarks
- Attached garage spaces: 2
- Uncovered spaces: 6
Accessibility
- Accessibility features: None
Features
- Levels: One
- Stories: 1
- Entry location: Ft Door
- Patio & porch: Covered, Enclosed, Front Porch, See Remarks
- Exterior features: Lighting, Rain Gutters
- Pool features: None
- Spa features: None
- Fencing: Block,Chain Link
- Has view: Yes
- View description: Neighborhood
Lot
- Size: 0.41 Acres
- Dimensions: 132 x 137
- Features: Back Yard, Front Yard, Sprinklers In Front, Lawn, Landscaped, Level, Near Park, Rectangular Lot, Sprinklers Timer, Sprinkler System, Street Level
Details
- Additional structures: Storage
- Parcel number: 8228031024
- Zoning: LCRA6000*
- Special conditions: Trust
Construction
Type & style
- Home type: SingleFamily
- Architectural style: See Remarks
- Property subtype: Single Family Residence
Materials
- Unknown
- Foundation: Raised
- Roof: Composition
Condition
- Fixer,Repairs Cosmetic
- New construction: No
- Year built: 1953
Utilities & green energy
- Electric: Standard
- Sewer: Public Sewer
- Water: Public
- Utilities for property: Cable Available, Electricity Connected, Natural Gas Available, Sewer Connected, Water Connected, Overhead Utilities
Community & neighborhood
Security
- Security features: Security System, Carbon Monoxide Detector(s), Smoke Detector(s)
Community
- Community features: Biking, Curbs, Street Lights, Sidewalks, Park
Location
- Region: Whittier
Other
Other facts
- Listing terms: Cash,Cash to New Loan
- Road surface type: Paved
Price history
| Date | Event | Price |
|---|---|---|
| 12/13/2024 | Sold | $925,000+3.4%$514/sqft |
Source: | ||
| 11/21/2024 | Contingent | $895,000$498/sqft |
Source: | ||
| 11/4/2024 | Listed for sale | $895,000$498/sqft |
Source: | ||
Public tax history
| Year | Property taxes | Tax assessment |
|---|---|---|
| 2025 | $11,706 +311.3% | $925,000 +384.5% |
| 2024 | $2,846 +1.6% | $190,924 +2% |
| 2023 | $2,803 +2.1% | $187,181 +2% |
Find assessor info on the county website
Neighborhood: South Whittier
Nearby schools
GreatSchools rating
- 6/10Orchard Dale Elementary SchoolGrades: K-5Distance: 0.3 mi
- 8/10Hillview Middle SchoolGrades: 6-8Distance: 0.1 mi
- 9/10La Serna High SchoolGrades: 9-12Distance: 1.7 mi
Schools provided by the listing agent
- Elementary: Orchard Dale
- Middle: Hillview
Source: CRMLS. This data may not be complete. We recommend contacting the local school district to confirm school assignments for this home.
Get a cash offer in 3 minutes
Find out how much your home could sell for in as little as 3 minutes with a no-obligation cash offer.
Estimated market value$904,900
Get a cash offer in 3 minutes
Find out how much your home could sell for in as little as 3 minutes with a no-obligation cash offer.
Estimated market value
$904,900
