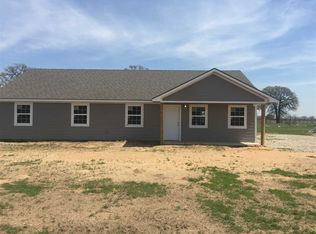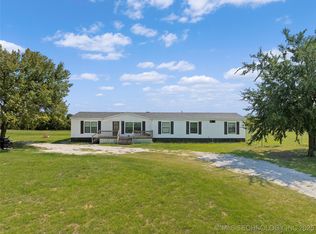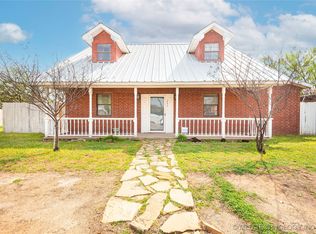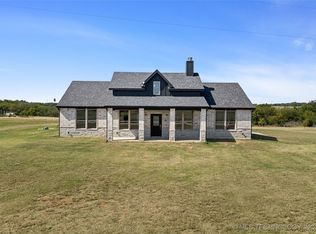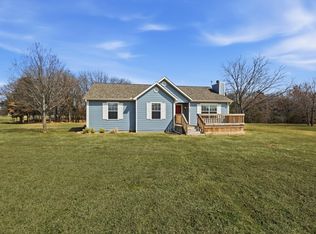Take a look at this place that is sure to check off a lot of boxes! This build was completed in early 2025! Complete with 3 bedrooms and 2 bathrooms, the detailed features on this house are unmatched. The open concept living area provides more than enough space for guests, and the vaulted ceiling makes this space feel even bigger. The spectacular kitchen boasts custom cabinets throughout topped with granite countertops, a huge island, with stainless appliances. Just off the kitchen is the combo pantry/utility room with ample space and more custom cabinetry. The smaller room at the start of the hallway can be a perfect nursery or office. Cruise down the hallway to discover a bathroom with a large custom shower and 2 larger rooms. One being the master bedroom where you'll find the master bathroom with a huge custom built shower with double shower heads. This is an all steel shell home with standard wood framed interior walls, spray foamed for the ultimate energy efficiency. On the exterior, you'll enjoy the massive back porch that spills into the garage area via glass-panel automatic overhead door for the ultimate entertainment space. In the garage is another automatic overhead glass door that opens up into the living room area that provides bar setup from inside the home to the outside. Top this off with a 30 x 30 metal shop and you have an outstanding turn-key home or short term rental dream! Its a true must-see property with so much more to appreciate in person. Listing agent is related to seller.
For sale
Price cut: $35K (12/15)
$390,000
11053 Hutchins Addition Rd, Thackerville, OK 73459
3beds
1,664sqft
Est.:
Single Family Residence
Built in 2025
0.37 Acres Lot
$-- Zestimate®
$234/sqft
$-- HOA
What's special
Glass-panel automatic overhead doorMaster bedroomMaster bathroomSpectacular kitchenVaulted ceilingStainless appliancesGranite countertops
- 120 days |
- 302 |
- 17 |
Zillow last checked: 8 hours ago
Listing updated: December 15, 2025 at 06:13am
Listed by:
Chase McCage 405-318-6396,
Fathom Realty OK LLC
Source: MLS Technology, Inc.,MLS#: 2545484 Originating MLS: MLS Technology
Originating MLS: MLS Technology
Tour with a local agent
Facts & features
Interior
Bedrooms & bathrooms
- Bedrooms: 3
- Bathrooms: 2
- Full bathrooms: 2
Heating
- Central, Electric
Cooling
- Central Air
Appliances
- Included: Dishwasher, Electric Water Heater, Microwave, Oven, Range, Refrigerator, Plumbed For Ice Maker
- Laundry: Washer Hookup, Electric Dryer Hookup
Features
- Granite Counters, Vaulted Ceiling(s), Electric Oven Connection, Electric Range Connection
- Flooring: Laminate, Tile
- Windows: Vinyl
- Has fireplace: No
Interior area
- Total structure area: 1,664
- Total interior livable area: 1,664 sqft
Property
Parking
- Total spaces: 2
- Parking features: Attached, Boat, Garage, RV Access/Parking, Workshop in Garage
- Attached garage spaces: 2
Features
- Levels: One
- Stories: 1
- Patio & porch: Covered, Patio, Porch
- Exterior features: None
- Pool features: None
- Fencing: None
Lot
- Size: 0.37 Acres
- Features: None
Details
- Additional structures: Workshop
- Parcel number: 00000609S02E002600
Construction
Type & style
- Home type: SingleFamily
- Property subtype: Single Family Residence
Materials
- Stone Veneer, Steel
- Foundation: Slab
- Roof: Metal
Condition
- Year built: 2025
Utilities & green energy
- Sewer: Septic Tank
- Water: Rural
- Utilities for property: Electricity Available, Water Available
Green energy
- Energy efficient items: Insulation
Community & HOA
Community
- Security: No Safety Shelter
- Subdivision: Love Co Unplatted
HOA
- Has HOA: No
Location
- Region: Thackerville
Financial & listing details
- Price per square foot: $234/sqft
- Tax assessed value: $1,480
- Annual tax amount: $17
- Date on market: 10/31/2025
- Cumulative days on market: 276 days
- Listing terms: Conventional,FHA
Estimated market value
Not available
Estimated sales range
Not available
Not available
Price history
Price history
| Date | Event | Price |
|---|---|---|
| 12/15/2025 | Price change | $390,000-8.2%$234/sqft |
Source: | ||
| 10/31/2025 | Listed for sale | $425,000$255/sqft |
Source: | ||
| 10/30/2025 | Listing removed | $425,000$255/sqft |
Source: | ||
| 4/29/2025 | Listed for sale | $425,000$255/sqft |
Source: | ||
Public tax history
Public tax history
| Year | Property taxes | Tax assessment |
|---|---|---|
| 2024 | $16 -0.4% | $178 |
| 2023 | $16 -85.1% | $178 -84.8% |
| 2022 | $110 +4.9% | $1,169 |
| 2021 | $104 +6% | $1,169 +10.3% |
| 2020 | $99 +5.8% | $1,060 +5% |
| 2019 | $93 +5% | $1,010 +5% |
| 2018 | $89 +8.5% | $962 +5.1% |
| 2017 | $82 +4.8% | $915 +4.8% |
| 2016 | $78 +1.3% | $873 +5.2% |
| 2015 | $77 +23.9% | $830 +4.9% |
| 2014 | $62 +4% | $791 +4.8% |
| 2013 | $60 +4.9% | $755 +5.2% |
| 2012 | $57 +4.5% | $718 +4.8% |
| 2011 | $55 +3.5% | $685 +5.1% |
| 2010 | $53 +5.2% | $652 +5.2% |
| 2009 | $50 +12.7% | $620 +5.1% |
| 2008 | $45 | $590 |
Find assessor info on the county website
BuyAbility℠ payment
Est. payment
$2,008/mo
Principal & interest
$1800
Property taxes
$208
Climate risks
Neighborhood: 73459
Nearby schools
GreatSchools rating
- 7/10Thackerville Elementary SchoolGrades: PK-5Distance: 1.3 mi
- 9/10Thackerville Middle SchoolGrades: 6-8Distance: 1.3 mi
- 2/10Thackerville High SchoolGrades: 9-12Distance: 1.3 mi
Schools provided by the listing agent
- Elementary: Thackerville Elementary
- High: Thackerville MS/HS
- District: Thackerville - Sch Dist (TH3)
Source: MLS Technology, Inc.. This data may not be complete. We recommend contacting the local school district to confirm school assignments for this home.
