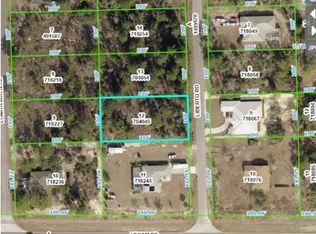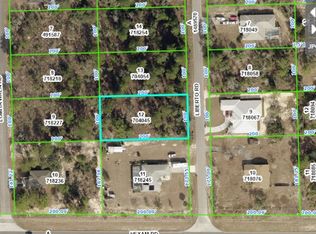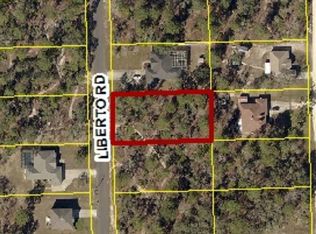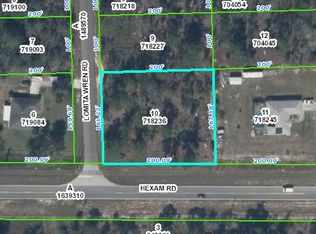A beautiful pool home established in a peaceful suburban setting is what you'll find when you arrive. Situated on a spacious corner lot with elongated driveway, this .7 acre lot has plenty of space for whatever one could imagine. As you pass through the covered screened entry way and foyer, you will be welcomed by a flowing open concept following by an immaculate pool view. This home offers 3 bedrooms, 2 baths, 1831 square feet of living space and a spacious 2 car garage. The formal living room is the perfect gathering space and has tile floors, vaulted ceiling and glass sliding doors that lead out to the covered lanai and pool. The kitchen is the heart of the home and has amazing lighting, full suite of appliances, ceiling fan, pantry and wrap around bar top that flows into the dinette area with a tranquil property view. The master bedroom has lots of room, private access to the covered lanai, and private en suite. The master bath has a double sink vanity, large soaking tub and enclosed separate shower. Additional bedrooms with ceiling fans, TV's, and spacious closets. Conveniently located Den/Office space. Laundry room with built-in utility sink, cabinets and additional built-in storage space. Start your day off with breakfast by the pool in the covered screened lanai with sparkling views of the solar heated 15'x30' pool. There's also extra deck space for soaking in the Florida sunshine. Additional features of this beautiful home include a workshop, storage building, custom built outdoor grill, sprinkler system, fire pit, and 50 amp RV hookup with gravel pad. Convenient neighborhood and close to schools, shopping, and great restaurants.
This property is off market, which means it's not currently listed for sale or rent on Zillow. This may be different from what's available on other websites or public sources.



