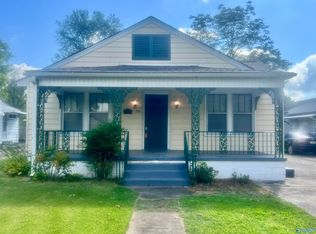Conveniently located near downtown Decatur, this adorable home is ready for some finishing touches and a new owner. This amazing open floor plan with a huge bedroom to retreat to could be the perfect set up. The covered, oversized rear porch provides opportunities to relax and enjoy the sunshine. Thanks to a convenient alleyway, the rear access to the home allows for extra covered parking and features a 10'x30' workshop/shed. This is one you really won't want to miss! Roof Age - Unknown, HVAC - 4 years
This property is off market, which means it's not currently listed for sale or rent on Zillow. This may be different from what's available on other websites or public sources.
