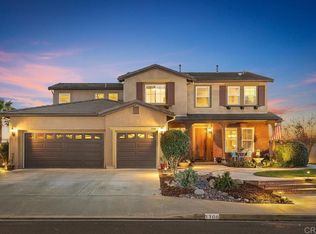Sold for $1,650,000
Listing Provided by:
Steve Bussman DRE #01345371 909-260-4291,
Steve Bussman Broker
Bought with: Realty One Group United
$1,650,000
1106 Ariana Rd, San Marcos, CA 92069
4beds
2,715sqft
Single Family Residence
Built in 2004
0.46 Acres Lot
$1,657,700 Zestimate®
$608/sqft
$5,275 Estimated rent
Home value
$1,657,700
$1.53M - $1.81M
$5,275/mo
Zestimate® history
Loading...
Owner options
Explore your selling options
What's special
Come see this beautiful Sage Canyon Ranch pool home on an over 20,000 square foot lot. Home is upgraded from start to finish including Paid for Solar, Quiet Cool System, Upgraded Flooring and Window Coverings throughout, Island Kitchen with Stainless Steel KitchenAid Appliances including Built-In Refrigerator. Primary Bedroom features Walk-In Closet with built-ins and custom Walk-In Shower. Backyard features include Swimming Pool and Spa, Large Alumawood Patio Cover. This Home is an Absolute Gem and Must See!
Zillow last checked: 8 hours ago
Listing updated: July 02, 2025 at 05:12pm
Listing Provided by:
Steve Bussman DRE #01345371 909-260-4291,
Steve Bussman Broker
Bought with:
Nancy Cruz, DRE #01881757
Realty One Group United
Source: CRMLS,MLS#: IG25064739 Originating MLS: California Regional MLS
Originating MLS: California Regional MLS
Facts & features
Interior
Bedrooms & bathrooms
- Bedrooms: 4
- Bathrooms: 3
- Full bathrooms: 3
- Main level bathrooms: 3
- Main level bedrooms: 4
Primary bedroom
- Features: Main Level Primary
Bedroom
- Features: Bedroom on Main Level
Bedroom
- Features: All Bedrooms Down
Bathroom
- Features: Bathtub, Closet, Dual Sinks, Full Bath on Main Level, Low Flow Plumbing Fixtures, Remodeled, Separate Shower, Tub Shower, Upgraded, Walk-In Shower
Kitchen
- Features: Butler's Pantry, Kitchen Island, Kitchen/Family Room Combo, Stone Counters, Walk-In Pantry
Heating
- Central
Cooling
- Central Air, Attic Fan
Appliances
- Included: Dishwasher, ENERGY STAR Qualified Appliances, Gas Cooktop, Microwave, Range Hood
- Laundry: Inside, Laundry Room
Features
- Built-in Features, Breakfast Area, Ceiling Fan(s), Separate/Formal Dining Room, Open Floorplan, Pantry, Quartz Counters, All Bedrooms Down, Bedroom on Main Level, Entrance Foyer, Main Level Primary, Primary Suite, Walk-In Pantry, Walk-In Closet(s)
- Flooring: Wood
- Windows: Custom Covering(s), Double Pane Windows, Plantation Shutters
- Has fireplace: Yes
- Fireplace features: Family Room
- Common walls with other units/homes: No Common Walls
Interior area
- Total interior livable area: 2,715 sqft
Property
Parking
- Total spaces: 2
- Parking features: Door-Multi, Garage Faces Front, Garage
- Attached garage spaces: 2
Accessibility
- Accessibility features: None
Features
- Levels: One
- Stories: 1
- Entry location: 1
- Patio & porch: Concrete, Covered, Front Porch, Patio
- Has private pool: Yes
- Pool features: In Ground, Private
- Has spa: Yes
- Spa features: In Ground, Private
- Fencing: Excellent Condition
- Has view: Yes
- View description: Hills
Lot
- Size: 0.46 Acres
- Features: Back Yard, Front Yard
Details
- Parcel number: 2187522200
- Zoning: R1
- Special conditions: Standard
Construction
Type & style
- Home type: SingleFamily
- Architectural style: Ranch
- Property subtype: Single Family Residence
Materials
- Stucco
- Foundation: Slab
- Roof: Flat Tile
Condition
- Turnkey
- New construction: No
- Year built: 2004
Utilities & green energy
- Electric: Standard
- Sewer: Public Sewer
- Water: Public
Green energy
- Energy efficient items: Appliances
Community & neighborhood
Security
- Security features: Carbon Monoxide Detector(s), Smoke Detector(s)
Community
- Community features: Curbs, Street Lights, Sidewalks
Location
- Region: San Marcos
- Subdivision: San Marcos
HOA & financial
HOA
- Has HOA: Yes
- HOA fee: $160 monthly
- Amenities included: Management
- Association name: Sage Canyon Ranch
- Association phone: 760-481-7444
Other
Other facts
- Listing terms: Submit
- Road surface type: Paved
Price history
| Date | Event | Price |
|---|---|---|
| 7/2/2025 | Sold | $1,650,000-2.4%$608/sqft |
Source: | ||
| 5/20/2025 | Pending sale | $1,690,000$622/sqft |
Source: | ||
| 4/22/2025 | Contingent | $1,690,000$622/sqft |
Source: | ||
| 3/25/2025 | Listed for sale | $1,690,000+177%$622/sqft |
Source: | ||
| 11/6/2012 | Sold | $610,000-3%$225/sqft |
Source: Public Record Report a problem | ||
Public tax history
| Year | Property taxes | Tax assessment |
|---|---|---|
| 2025 | $12,088 +4.3% | $751,154 +2% |
| 2024 | $11,591 +1.9% | $736,426 +2% |
| 2023 | $11,372 +1.8% | $721,988 +2% |
Find assessor info on the county website
Neighborhood: 92069
Nearby schools
GreatSchools rating
- 6/10Richland ElementaryGrades: K-5Distance: 0.4 mi
- 5/10Woodland Park Middle SchoolGrades: 6-8Distance: 1.1 mi
- 7/10Mission Hills High SchoolGrades: 9-12Distance: 1.1 mi
Get a cash offer in 3 minutes
Find out how much your home could sell for in as little as 3 minutes with a no-obligation cash offer.
Estimated market value$1,657,700
Get a cash offer in 3 minutes
Find out how much your home could sell for in as little as 3 minutes with a no-obligation cash offer.
Estimated market value
$1,657,700
