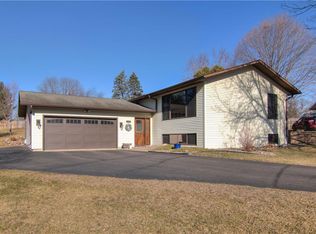Closed
$247,400
1106 Ballentine Rd, Menomonie, WI 54751
3beds
2,041sqft
Single Family Residence
Built in 1978
0.3 Acres Lot
$262,300 Zestimate®
$121/sqft
$1,676 Estimated rent
Home value
$262,300
Estimated sales range
Not available
$1,676/mo
Zestimate® history
Loading...
Owner options
Explore your selling options
What's special
Step into this single-level home featuring 3 bedrooms on the main level. The inviting dining room offers direct access to the back deck, perfect for outdoor dining or relaxing while overlooking the large backyard. The finished lower level boasts a huge family room complete with a cozy free-standing gas fireplace and a built-in bar area, ideal for entertaining. A non-conforming 4th bedroom and full bathroom add extra space for guests or a home office. With a convenient two-car attached garage, equipped with a garage door opener, and an extra storage shed, you'll have ample space for all your needs. Located in a quiet neighborhood close to schools, this property is a perfect fit for those seeking a peaceful yet connected lifestyle. NEW ROOF NOVEMBER 2024!
Zillow last checked: 8 hours ago
Listing updated: February 11, 2026 at 10:18pm
Listed by:
Cora L. Frank 715-505-7001,
RE/MAX Results
Bought with:
NON-RMLS
Non-MLS
Source: NorthstarMLS as distributed by MLS GRID,MLS#: 6600942
Facts & features
Interior
Bedrooms & bathrooms
- Bedrooms: 3
- Bathrooms: 2
- Full bathrooms: 2
Bedroom
- Level: Main
- Area: 120 Square Feet
- Dimensions: 12x10
Bedroom 2
- Level: Main
- Area: 108 Square Feet
- Dimensions: 12x9
Bedroom 3
- Level: Main
- Area: 132 Square Feet
- Dimensions: 11x12
Bathroom
- Level: Lower
- Area: 56 Square Feet
- Dimensions: 8x7
Bathroom
- Level: Main
- Area: 72 Square Feet
- Dimensions: 9x8
Bonus room
- Level: Lower
- Area: 121 Square Feet
- Dimensions: 11x11
Dining room
- Level: Main
- Area: 114 Square Feet
- Dimensions: 12x9.5
Family room
- Level: Lower
- Area: 507 Square Feet
- Dimensions: 39x13
Kitchen
- Level: Main
- Area: 95 Square Feet
- Dimensions: 9.5x10
Living room
- Level: Main
- Area: 270 Square Feet
- Dimensions: 18x15
Heating
- Forced Air
Cooling
- Central Air
Appliances
- Included: Dishwasher, Dryer, Microwave, Range, Refrigerator, Washer
Features
- Basement: Full,Partially Finished
- Number of fireplaces: 1
- Fireplace features: Free Standing, Gas
Interior area
- Total structure area: 2,041
- Total interior livable area: 2,041 sqft
- Finished area above ground: 1,144
- Finished area below ground: 897
Property
Parking
- Total spaces: 2
- Parking features: Attached
- Attached garage spaces: 2
- Details: Garage Door Height (7), Garage Door Width (16)
Accessibility
- Accessibility features: None
Features
- Levels: One
- Stories: 1
Lot
- Size: 0.30 Acres
- Dimensions: .30 acres
Details
- Foundation area: 2041
- Parcel number: 1725122813344300044
- Zoning description: Residential-Single Family
Construction
Type & style
- Home type: SingleFamily
- Property subtype: Single Family Residence
Condition
- New construction: No
- Year built: 1978
Utilities & green energy
- Gas: Natural Gas
- Sewer: City Sewer/Connected
- Water: City Water/Connected
Community & neighborhood
Location
- Region: Menomonie
- Subdivision: Grove Hill 16th Add
HOA & financial
HOA
- Has HOA: No
Price history
| Date | Event | Price |
|---|---|---|
| 2/6/2025 | Sold | $247,400-1%$121/sqft |
Source: | ||
| 2/3/2025 | Pending sale | $249,900$122/sqft |
Source: | ||
| 12/30/2024 | Contingent | $249,900$122/sqft |
Source: | ||
| 12/30/2024 | Pending sale | $249,900$122/sqft |
Source: | ||
| 12/4/2024 | Price change | $249,900-2%$122/sqft |
Source: | ||
Public tax history
| Year | Property taxes | Tax assessment |
|---|---|---|
| 2024 | $3,290 +5.2% | $171,800 |
| 2023 | $3,126 +4.3% | $171,800 |
| 2022 | $2,998 -3.9% | $171,800 |
Find assessor info on the county website
Neighborhood: 54751
Nearby schools
GreatSchools rating
- 6/10River Heights Elementary SchoolGrades: PK-5Distance: 0.4 mi
- 6/10Menomonie Middle SchoolGrades: 6-8Distance: 2.4 mi
- 3/10Menomonie High SchoolGrades: 9-12Distance: 0.6 mi
Get pre-qualified for a loan
At Zillow Home Loans, we can pre-qualify you in as little as 5 minutes with no impact to your credit score.An equal housing lender. NMLS #10287.
