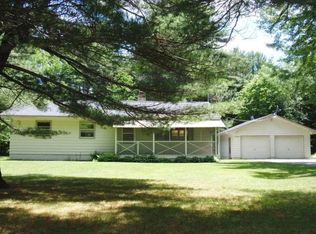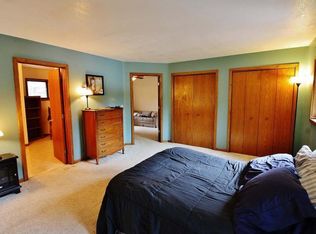3 BEDROOM HOME- 6 ACRES!. This is a great home located only a few minutes from downtown Eagle River and has direct access to the snowmobile/ATV trails. The home has been updated to include a new furnace, water heater, flooring, appliances, roof and much more! There are 3 bedrooms, 2 bathrooms, large living area along with ample space in the kitchen/dining area to entertain guests, along with a full basement that you can finish with your own personal touch. There is an attached 2 car garage and detached 2 car garage with lean to, all providing additional storage. There is a beautiful yard for kids to play and a blacktopped, circular drive. Take a look, what more could you ask for, the works been done! Great listing, great location, great price! This one won't last long!
This property is off market, which means it's not currently listed for sale or rent on Zillow. This may be different from what's available on other websites or public sources.

