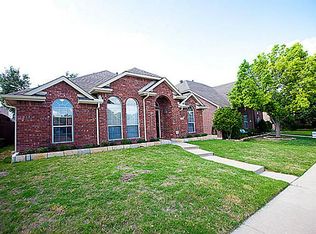Sold on 08/01/25
Price Unknown
1106 Brook Ridge Ave, Allen, TX 75002
4beds
2,522sqft
Single Family Residence
Built in 1999
6,098.4 Square Feet Lot
$463,800 Zestimate®
$--/sqft
$2,599 Estimated rent
Home value
$463,800
$441,000 - $492,000
$2,599/mo
Zestimate® history
Loading...
Owner options
Explore your selling options
What's special
FABULOUS 4 Bed 2.5 Bath home in the coveted neighborhood of Brookside in Allen. BRAND NEW Carpet & FRESH PAINT! ORIGINAL OWNER! MOVE IN READY! Charming curb appeal says 'Welcome Home!' Foyer with soaring ceilings greet you as you enter. Lots of windows throughout this home make it so light & bright. Easy-care laminate wood flooring throughout many of the main spaces in the home - No carpet downstairs! Living room with gas fireplace. Kitchen with lots of storage and counter space with walk-in pantry and eat-in kitchen. Private office or great additional flex living space with French doors. Formal dining room. Large primary suite with walk-in closet. Ensuite bath with dual vanities, and separate shower. 3 Additional generously sized secondary bedrooms. Half bath downstairs for guests. Large laundry room with space for an additional fridge or freezer. Spacious backyard with patio - ready for pets or play time. Long driveway for plenty of parking. Located across the street from the community pool, playground and The Mustang Creek Trail - one of the many over 83 miles of trails in Allen TX. You do NOT want to miss out on this amazing opportunity in Allen ISD - Bolin Elementary! Water Heater 2024.
Zillow last checked: 8 hours ago
Listing updated: August 04, 2025 at 09:04pm
Listed by:
Pam Heinrich 0617207 214-762-4208,
Keller Williams Realty Allen 972-747-5100
Bought with:
Nina Bhanot
Compass RE Texas, LLC
Source: NTREIS,MLS#: 20946625
Facts & features
Interior
Bedrooms & bathrooms
- Bedrooms: 4
- Bathrooms: 3
- Full bathrooms: 2
- 1/2 bathrooms: 1
Primary bedroom
- Features: En Suite Bathroom, Walk-In Closet(s)
- Level: Second
- Dimensions: 17 x 14
Bedroom
- Level: Second
- Dimensions: 13 x 10
Bedroom
- Level: Second
- Dimensions: 13 x 12
Bedroom
- Level: Second
- Dimensions: 11 x 10
Primary bathroom
- Features: Built-in Features, Dual Sinks, Double Vanity, En Suite Bathroom, Separate Shower
- Level: Second
- Dimensions: 12 x 9
Breakfast room nook
- Features: Eat-in Kitchen
- Level: First
- Dimensions: 11 x 9
Dining room
- Level: First
- Dimensions: 12 x 12
Other
- Features: Built-in Features
- Level: Second
- Dimensions: 7 x 6
Half bath
- Level: First
- Dimensions: 4 x 4
Kitchen
- Features: Built-in Features, Eat-in Kitchen, Walk-In Pantry
- Level: First
- Dimensions: 15 x 10
Laundry
- Level: First
- Dimensions: 8 x 7
Living room
- Features: Fireplace
- Level: First
- Dimensions: 15 x 14
Office
- Level: First
- Dimensions: 13 x 13
Heating
- Central, Electric
Cooling
- Central Air
Appliances
- Included: Dishwasher, Electric Range, Disposal, Gas Water Heater
- Laundry: Washer Hookup, Electric Dryer Hookup, Laundry in Utility Room
Features
- Double Vanity, Eat-in Kitchen, Open Floorplan, Pantry, Vaulted Ceiling(s), Walk-In Closet(s)
- Flooring: Carpet, Ceramic Tile, Laminate
- Has basement: No
- Number of fireplaces: 1
- Fireplace features: Gas Starter, Wood Burning
Interior area
- Total interior livable area: 2,522 sqft
Property
Parking
- Total spaces: 2
- Parking features: Driveway, Garage, Garage Faces Rear
- Attached garage spaces: 2
- Has uncovered spaces: Yes
Features
- Levels: Two
- Stories: 2
- Patio & porch: Front Porch
- Pool features: None, Community
- Fencing: Wood
Lot
- Size: 6,098 sqft
- Features: Landscaped, Subdivision, Sprinkler System, Few Trees
Details
- Parcel number: R376400D02501
Construction
Type & style
- Home type: SingleFamily
- Architectural style: Traditional,Detached
- Property subtype: Single Family Residence
Materials
- Brick
- Foundation: Slab
- Roof: Composition
Condition
- Year built: 1999
Utilities & green energy
- Sewer: Public Sewer
- Water: Public
- Utilities for property: Sewer Available, Water Available
Community & neighborhood
Community
- Community features: Playground, Pool, Trails/Paths, Curbs, Sidewalks
Location
- Region: Allen
- Subdivision: Brookside Ph 1
HOA & financial
HOA
- Has HOA: Yes
- HOA fee: $335 quarterly
- Services included: Association Management
- Association name: First Service Residential
- Association phone: 877-378-2388
Other
Other facts
- Listing terms: Cash,Conventional,FHA,VA Loan
Price history
| Date | Event | Price |
|---|---|---|
| 8/1/2025 | Sold | -- |
Source: NTREIS #20946625 Report a problem | ||
| 7/23/2025 | Pending sale | $475,000$188/sqft |
Source: NTREIS #20946625 Report a problem | ||
| 7/6/2025 | Contingent | $475,000$188/sqft |
Source: NTREIS #20946625 Report a problem | ||
| 6/19/2025 | Price change | $475,000-1%$188/sqft |
Source: NTREIS #20946625 Report a problem | ||
| 6/4/2025 | Listed for sale | $480,000$190/sqft |
Source: NTREIS #20946625 Report a problem | ||
Public tax history
| Year | Property taxes | Tax assessment |
|---|---|---|
| 2025 | -- | $470,089 +3.1% |
| 2024 | $6,744 +10.8% | $456,159 +10% |
| 2023 | $6,088 -12% | $414,690 +10% |
Find assessor info on the county website
Neighborhood: Brookside
Nearby schools
GreatSchools rating
- 9/10Bolin Elementary SchoolGrades: PK-6Distance: 0.6 mi
- 8/10W E Pete Ford Middle SchoolGrades: 7-8Distance: 1.1 mi
- 8/10Allen High SchoolGrades: 9-12Distance: 2.2 mi
Schools provided by the listing agent
- Elementary: Bolin
- Middle: Ford
- High: Allen
- District: Allen ISD
Source: NTREIS. This data may not be complete. We recommend contacting the local school district to confirm school assignments for this home.
Get a cash offer in 3 minutes
Find out how much your home could sell for in as little as 3 minutes with a no-obligation cash offer.
Estimated market value
$463,800
Get a cash offer in 3 minutes
Find out how much your home could sell for in as little as 3 minutes with a no-obligation cash offer.
Estimated market value
$463,800

