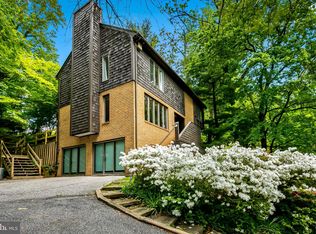Enchanted bridge leads to exceptionally private location nestled in proximity to everything!Beautifully updated colonial has many living options, incredible entertaining spaces, attached 2car garage, and in-ground pool. Your private oasis awaits: walking distance to Whole Foods,Eddie~s, Mt Washington Village, area schools. Easy access to Falls Rd., 83.
This property is off market, which means it's not currently listed for sale or rent on Zillow. This may be different from what's available on other websites or public sources.
