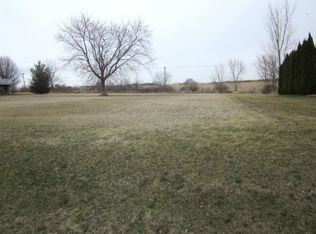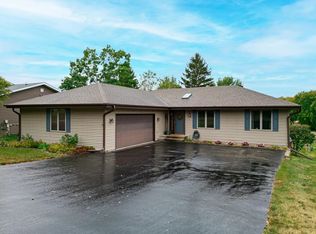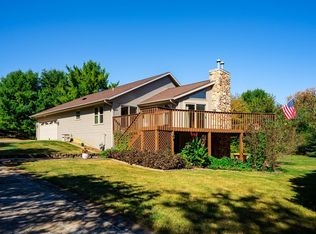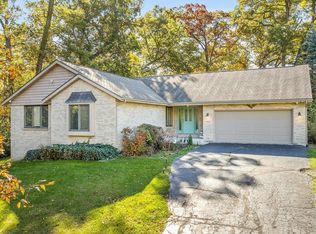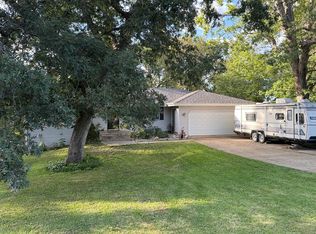1106 Drexel $304,900 Lake Summersest custom built ranch with walkout finished lower level 4 Bedrooms ,spacious kitchen with center island , Large main level master bedroom with sliding doors to the front deck, main floor laundry, vaulted ceiling in great room and a gas fireplace with 2 sliding doors, Large Deck in the front and Deck in the back. The lower level walkout has a family room with another gas fireplace and two bedrooms and a full bath. Furniture, lawn mower and boat are negotiable , Beautiful private country views , Dakota Schools and over 2,700 finished square feet
For sale
$304,900
1106 Drexel Rd, Davis, IL 61019
4beds
2,733sqft
Est.:
Single Family Residence
Built in 2005
0.34 Acres Lot
$295,400 Zestimate®
$112/sqft
$92/mo HOA
What's special
Gas fireplacePrivate country viewsDeck in the backMain floor laundry
- 211 days |
- 670 |
- 31 |
Zillow last checked: 8 hours ago
Listing updated: December 29, 2025 at 09:59am
Listed by:
Patricia Tynan 815-543-2297,
Best Realty
Source: NorthWest Illinois Alliance of REALTORS®,MLS#: 202503594
Tour with a local agent
Facts & features
Interior
Bedrooms & bathrooms
- Bedrooms: 4
- Bathrooms: 2
- Full bathrooms: 2
- Main level bathrooms: 1
- Main level bedrooms: 2
Primary bedroom
- Level: Main
- Area: 255
- Dimensions: 17 x 15
Bedroom 2
- Level: Main
- Area: 195
- Dimensions: 13 x 15
Bedroom 3
- Level: Basement
- Area: 195
- Dimensions: 13 x 15
Bedroom 4
- Level: Walk Out
- Area: 195
- Dimensions: 13 x 15
Dining room
- Level: Main
- Area: 68.4
- Dimensions: 7.6 x 9
Family room
- Level: Basement
- Area: 374
- Dimensions: 17 x 22
Kitchen
- Level: Main
- Area: 280
- Dimensions: 20 x 14
Living room
- Level: Main
- Area: 374
- Dimensions: 17 x 22
Heating
- Forced Air, Natural Gas
Cooling
- Central Air
Appliances
- Included: Disposal, Dishwasher, Dryer, Refrigerator, Washer, Gas Water Heater
- Laundry: Main Level
Features
- Great Room, L.L. Finished Space, Walk-In Closet(s)
- Basement: Basement Entrance,Full,Finished,Full Exposure
- Attic: Storage
- Has fireplace: Yes
- Fireplace features: Gas
Interior area
- Total structure area: 2,733
- Total interior livable area: 2,733 sqft
- Finished area above ground: 1,763
- Finished area below ground: 970
Property
Parking
- Total spaces: 2
- Parking features: Asphalt
- Garage spaces: 2
Features
- Patio & porch: Deck
- Has spa: Yes
- Spa features: Bath
- Has view: Yes
- View description: Country
Lot
- Size: 0.34 Acres
- Features: County Taxes
Details
- Parcel number: 151001201027
Construction
Type & style
- Home type: SingleFamily
- Architectural style: Ranch
- Property subtype: Single Family Residence
Materials
- Vinyl
- Roof: Shingle
Condition
- Year built: 2005
Utilities & green energy
- Electric: Circuit Breakers
- Sewer: City/Community
- Water: City/Community
Community & HOA
Community
- Features: Gated
- Subdivision: IL
HOA
- Has HOA: Yes
- Services included: Pool Access, Water Access
- HOA fee: $1,099 annually
Location
- Region: Davis
Financial & listing details
- Price per square foot: $112/sqft
- Tax assessed value: $215,949
- Annual tax amount: $5,363
- Price range: $304.9K - $304.9K
- Date on market: 6/27/2025
- Cumulative days on market: 212 days
- Ownership: Fee Simple
- Road surface type: Hard Surface Road
Estimated market value
$295,400
$281,000 - $310,000
$2,016/mo
Price history
Price history
| Date | Event | Price |
|---|---|---|
| 6/27/2025 | Listed for sale | $304,900$112/sqft |
Source: | ||
Public tax history
Public tax history
| Year | Property taxes | Tax assessment |
|---|---|---|
| 2024 | $5,363 +5.9% | $71,983 +18.9% |
| 2023 | $5,063 +1.1% | $60,529 +6.1% |
| 2022 | $5,009 +8.1% | $57,029 +9.4% |
Find assessor info on the county website
BuyAbility℠ payment
Est. payment
$2,293/mo
Principal & interest
$1469
Property taxes
$625
Other costs
$199
Climate risks
Neighborhood: 61019
Nearby schools
GreatSchools rating
- 3/10Dakota Elementary SchoolGrades: PK-6Distance: 8.3 mi
- 5/10Dakota Jr Sr High SchoolGrades: 7-12Distance: 8.3 mi
Schools provided by the listing agent
- Elementary: Dakota Elementary
- Middle: Dakota 201
- High: Dakota Junior Senior High
- District: Dakota 201
Source: NorthWest Illinois Alliance of REALTORS®. This data may not be complete. We recommend contacting the local school district to confirm school assignments for this home.
