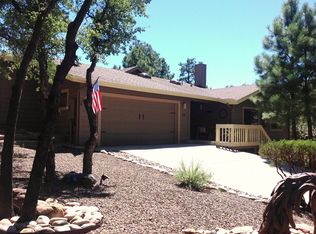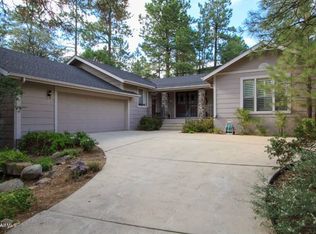BEAUTIFUL COMPLETELY REMODELED FAMILY HOME IN TIMBERRIDGE. PELLA WOOD WINDOWS,NEW APPLIANCES,CUSTOM WOOD ENTRY DOORS,WOOD BURNING GAS FIREPLACE,FORMAL DINING WITH WET BAR AND STORAGE,UPGRADED CABINETRY,VAULTED CEILINGS,GUEST SUITE WITH MURPHY BED,SKYLIGHTS THROUGHOUT. THIS HOME IS LIGHT AND FRIENDLY. GARDEN TUB, STORAGE EVERYWHERE.A COOKS DREAM WITH CUSTOM KITCHEN FULL ACCESS CABINETS.DRIP SYSTEM WITH MATURE LANDSCAPING.GREENBELT LOCATED IMMEDIATELY NEXT DOOR FOR PRIVACY.3 DECKS. A REAL GEM!
This property is off market, which means it's not currently listed for sale or rent on Zillow. This may be different from what's available on other websites or public sources.

