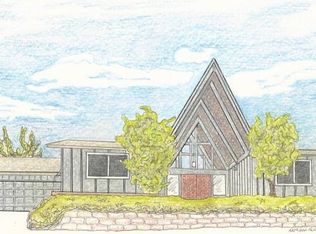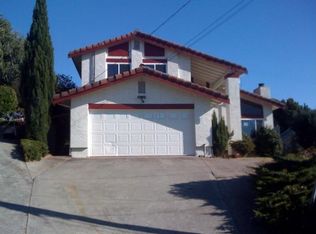Sold for $847,000
$847,000
1106 Kelvin Rd, El Sobrante, CA 94803
4beds
2,080sqft
Residential, Single Family Residence
Built in 1990
7,405.2 Square Feet Lot
$822,200 Zestimate®
$407/sqft
$3,884 Estimated rent
Home value
$822,200
$740,000 - $921,000
$3,884/mo
Zestimate® history
Loading...
Owner options
Explore your selling options
What's special
Elegance & Privacy! This hidden gem built in 1990 offers a serene retreat w/ 4 bedrooms and 2 1/2 baths across 2,080 sq ft of living space. The first floor features a spacious entry w/ a ½ bath, elegant hardwood flooring & custom window coverings. A bright living room w/ windows for natural light has access to a dry bar w/ cabinet storage. The dry bar is also connected to your dining room for convenience. The dining room w/ its ample size can accommodate large gatherings. The updated kitchen has a gas stove, beautiful granite counter-tops, breakfast bar & an open concept to a cozy den w/ a gas burning fireplace. The upper level has 4 good-sized bedrooms, 2 full baths & ample storage, including 2 hall closets. The primary bedroom features a walk-in closet. The convenient laundry room near the bedrooms makes life easier. This home also has an oversized 2-car garage w/ an attached room for storage, a workshop, art room or office. Mature fruit trees, multiple gardening areas, & a large deck perfect for outdoor gatherings. Situated on a spacious 7,405 sq ft lot. Don't miss this incredible opportunity!
Zillow last checked: 8 hours ago
Listing updated: December 04, 2024 at 07:03pm
Listed by:
De Andre Bess DRE #01755591 510-815-4364,
Coldwell Banker Bartels
Bought with:
Roland Osage, DRE #02055089
Real Brokerage Technologies
Source: CCAR,MLS#: 41079406
Facts & features
Interior
Bedrooms & bathrooms
- Bedrooms: 4
- Bathrooms: 3
- Full bathrooms: 2
- Partial bathrooms: 1
Kitchen
- Features: Counter - Stone, Dishwasher, Garbage Disposal, Gas Range/Cooktop, Updated Kitchen
Heating
- Forced Air, Natural Gas
Cooling
- Ceiling Fan(s)
Appliances
- Included: Dishwasher, Gas Range, Washer/Dryer Stacked
- Laundry: Common Area
Features
- Storage, Updated Kitchen
- Flooring: Carpet
- Number of fireplaces: 1
- Fireplace features: Insert
Interior area
- Total structure area: 2,080
- Total interior livable area: 2,080 sqft
Property
Parking
- Total spaces: 2
- Parking features: Garage
- Garage spaces: 2
Features
- Levels: Two
- Stories: 2
- Exterior features: Garden, Garden/Play, Storage
- Pool features: None
- Fencing: Fenced
Lot
- Size: 7,405 sqft
- Features: Level, Secluded, Back Yard, Front Yard, Landscape Back, Landscape Front
Details
- Parcel number: 4260400678
- Special conditions: Standard
- Other equipment: Irrigation Equipment
Construction
Type & style
- Home type: SingleFamily
- Architectural style: Contemporary
- Property subtype: Residential, Single Family Residence
Materials
- Vinyl Siding
- Roof: Composition
Condition
- Existing
- New construction: No
- Year built: 1990
Utilities & green energy
- Electric: No Solar
Community & neighborhood
Location
- Region: El Sobrante
- Subdivision: Hilltop Green
Price history
| Date | Event | Price |
|---|---|---|
| 12/3/2024 | Sold | $847,000+1.2%$407/sqft |
Source: | ||
| 11/24/2024 | Contingent | $837,000$402/sqft |
Source: | ||
| 11/21/2024 | Listed for sale | $837,000-4.1%$402/sqft |
Source: | ||
| 9/12/2024 | Listing removed | $873,000$420/sqft |
Source: | ||
| 8/15/2024 | Price change | $873,000-2.5%$420/sqft |
Source: | ||
Public tax history
| Year | Property taxes | Tax assessment |
|---|---|---|
| 2025 | $14,251 +82.9% | $847,000 +63.3% |
| 2024 | $7,792 +2.2% | $518,562 +2% |
| 2023 | $7,626 +1.4% | $508,395 +2% |
Find assessor info on the county website
Neighborhood: 94803
Nearby schools
GreatSchools rating
- 3/10Murphy Elementary SchoolGrades: K-6Distance: 1.1 mi
- 3/10Betty Reid Soskin MiddleGrades: 6-8Distance: 0.2 mi
- 3/10De Anza Senior High SchoolGrades: 9-12Distance: 1.5 mi
Get a cash offer in 3 minutes
Find out how much your home could sell for in as little as 3 minutes with a no-obligation cash offer.
Estimated market value$822,200
Get a cash offer in 3 minutes
Find out how much your home could sell for in as little as 3 minutes with a no-obligation cash offer.
Estimated market value
$822,200

