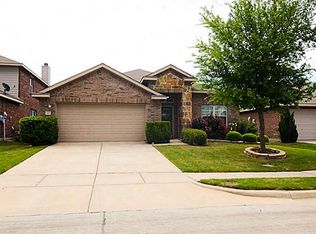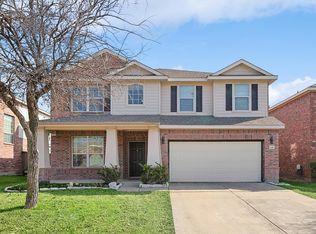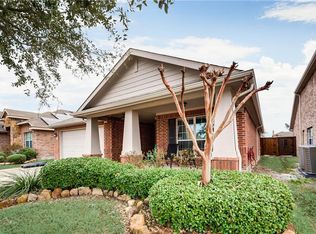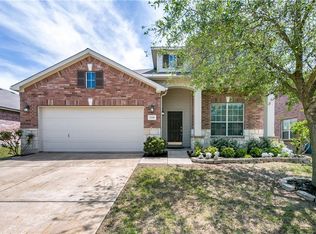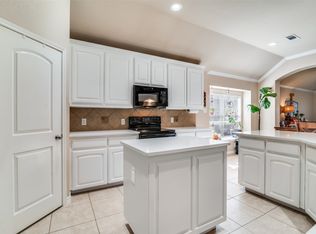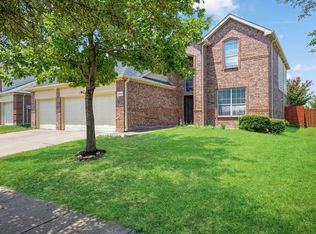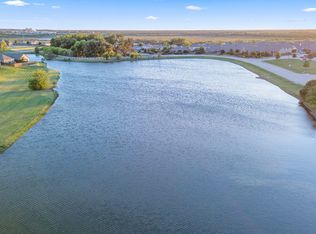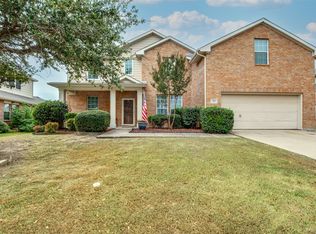Welcome to this spacious 4-bedroom, 2.5-bathroom home offering 2,781 sq ft of comfortable living space. As you step inside, you’re greeted by an inviting open floor plan with a bright and airy living room, perfect for entertaining or relaxing with family. The gourmet kitchen is a chefs dream, featuring stainless steel appliances, ample cabinetry, and a large island for meal prep and casual dining. The open-concept living room is wired for surround sound. Perfectly blending comfort and convenience, this home features an expansive floor plan with a spacious upstairs media room, ideal for movie nights or family entertainment, and a study downstairs, perfect for working from home or quiet reading.
The Travis Ranch community is designed with families in mind, featuring three youth parks, a splash park, a community pool, an in-line hockey rink, and a covered toddler playground. You’ll love hosting gatherings at the community’s beautiful covered pavilion, or simply relaxing with a view of the picturesque Lake Ray Hubbard.
With easy access to Highway 80 and I-30, 30 minutes to downtown Dallas. Minutes away from Rockwall, you’re just a short drive from all the conveniences you need while being surrounded by outdoor recreational opportunities and a close-knit community. This home offers the perfect blend of comfort, style, and convenience for your family. Don’t miss out on this incredible opportunity!
For sale
$329,900
1106 Mule Deer Rd, Forney, TX 75126
4beds
2,781sqft
Est.:
Single Family Residence
Built in 2006
5,488.56 Square Feet Lot
$325,800 Zestimate®
$119/sqft
$30/mo HOA
What's special
Stainless steel appliancesInviting open floor planExpansive floor planGourmet kitchenLarge islandSpacious upstairs media roomWired for surround sound
- 125 days |
- 161 |
- 7 |
Likely to sell faster than
Zillow last checked: 8 hours ago
Listing updated: November 14, 2025 at 07:09am
Listed by:
Alexander Pratt 0795665 972-771-6970,
Regal, REALTORS 972-771-6970
Source: NTREIS,MLS#: 21086814
Tour with a local agent
Facts & features
Interior
Bedrooms & bathrooms
- Bedrooms: 4
- Bathrooms: 3
- Full bathrooms: 2
- 1/2 bathrooms: 1
Primary bedroom
- Features: Walk-In Closet(s)
- Level: First
- Dimensions: 16 x 14
Bedroom
- Level: Second
- Dimensions: 12 x 10
Bedroom
- Level: Second
- Dimensions: 12 x 10
Bedroom
- Level: Second
- Dimensions: 10 x 10
Living room
- Level: First
- Dimensions: 20 x 12
Living room
- Features: Ceiling Fan(s)
- Level: Second
- Dimensions: 20 x 25
Appliances
- Included: Dishwasher, Gas Cooktop, Disposal, Gas Oven, Gas Range
Features
- Eat-in Kitchen, Open Floorplan, Cable TV
- Has basement: No
- Number of fireplaces: 1
- Fireplace features: Living Room
Interior area
- Total interior livable area: 2,781 sqft
Video & virtual tour
Property
Parking
- Total spaces: 2
- Parking features: Concrete
- Attached garage spaces: 2
Accessibility
- Accessibility features: Accessible Full Bath, Accessible Bedroom, Accessible Doors
Features
- Levels: Two
- Stories: 2
- Pool features: None
Lot
- Size: 5,488.56 Square Feet
Details
- Parcel number: 74979
Construction
Type & style
- Home type: SingleFamily
- Architectural style: Detached
- Property subtype: Single Family Residence
- Attached to another structure: Yes
Condition
- Year built: 2006
Utilities & green energy
- Sewer: Public Sewer
- Water: Public
- Utilities for property: None, Sewer Available, Water Available, Cable Available
Community & HOA
Community
- Subdivision: TRAVIS RANCH PH 3A
HOA
- Has HOA: Yes
- Services included: Association Management
- HOA fee: $360 annually
- HOA name: Essex
- HOA phone: 469-875-2390
Location
- Region: Forney
Financial & listing details
- Price per square foot: $119/sqft
- Tax assessed value: $340,853
- Annual tax amount: $4,036
- Date on market: 10/14/2025
- Cumulative days on market: 129 days
Estimated market value
$325,800
$310,000 - $342,000
$2,449/mo
Price history
Price history
| Date | Event | Price |
|---|---|---|
| 10/14/2025 | Listed for sale | $329,900+0.3%$119/sqft |
Source: NTREIS #21086814 Report a problem | ||
| 9/6/2025 | Listing removed | $329,000$118/sqft |
Source: NTREIS #20871972 Report a problem | ||
| 8/10/2025 | Price change | $329,000-2.9%$118/sqft |
Source: NTREIS #20871972 Report a problem | ||
| 5/22/2025 | Price change | $339,000-2.9%$122/sqft |
Source: NTREIS #20871972 Report a problem | ||
| 3/17/2025 | Listed for sale | $349,000+2.9%$125/sqft |
Source: NTREIS #20871972 Report a problem | ||
Public tax history
Public tax history
| Year | Property taxes | Tax assessment |
|---|---|---|
| 2025 | $4,036 -17.1% | $340,853 -5.3% |
| 2024 | $4,868 +4.3% | $359,900 +2.8% |
| 2023 | $4,668 -24.2% | $350,000 +2.6% |
Find assessor info on the county website
BuyAbility℠ payment
Est. payment
$2,108/mo
Principal & interest
$1553
Property taxes
$525
HOA Fees
$30
Climate risks
Neighborhood: 75126
Nearby schools
GreatSchools rating
- 5/10Lewis Elementary SchoolGrades: K-4Distance: 0.6 mi
- 6/10Jackson Middle SchoolGrades: 7-8Distance: 2.4 mi
- 3/10North Forney High SchoolGrades: 8-12Distance: 4.7 mi
Schools provided by the listing agent
- Elementary: Lewis
- Middle: Jackson
- High: North Forney
- District: Forney ISD
Source: NTREIS. This data may not be complete. We recommend contacting the local school district to confirm school assignments for this home.
- Loading
- Loading
