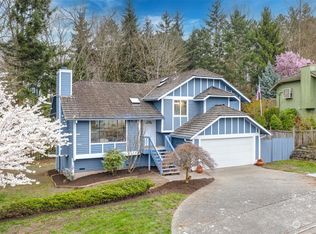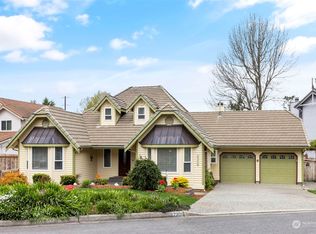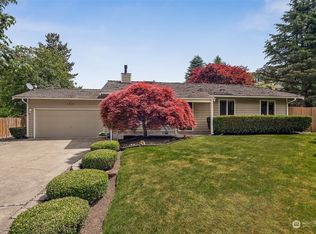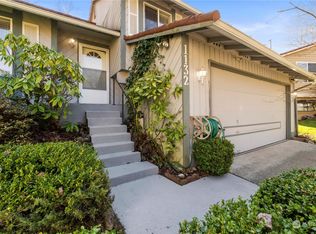Sold
Listed by:
Cindy Chase,
John L. Scott, Inc.
Bought with: KW Lake Washington So
$685,000
1106 S 23rd Street, Renton, WA 98055
3beds
1,400sqft
Single Family Residence
Built in 1983
8,402.72 Square Feet Lot
$684,200 Zestimate®
$489/sqft
$2,977 Estimated rent
Home value
$684,200
$629,000 - $739,000
$2,977/mo
Zestimate® history
Loading...
Owner options
Explore your selling options
What's special
Step into this charming tri-level home, nestled in a serene, greenbelt-backed setting. Natural light pours in through skylights, highlighting the vaulted ceilings & cozy fireplace. Updated kitchen boasts new cabinetry, granite countertops & appls. The bonus room offers flexibility for a home office or media room. Enjoy outdoor living on the new deck or lower patio, ideal for gatherings or quiet evenings, overlooking your park-like backyard. Recent upgrades include a new furnace, water heater, deck, stairs, exterior paint & carpet—giving you peace of mind & move-in-ready comfort. Conveniently located near parks, shopping & major highways, this home blends tranquility with accessibility. Don’t miss your chance to own this inviting retreat!
Zillow last checked: 8 hours ago
Listing updated: October 19, 2025 at 04:04am
Listed by:
Cindy Chase,
John L. Scott, Inc.
Bought with:
Karen B Hake, 137143
KW Lake Washington So
Source: NWMLS,MLS#: 2421221
Facts & features
Interior
Bedrooms & bathrooms
- Bedrooms: 3
- Bathrooms: 3
- Full bathrooms: 2
- 1/2 bathrooms: 1
Dining room
- Level: Main
Entry hall
- Level: Main
Family room
- Level: Lower
Kitchen without eating space
- Level: Main
Heating
- Fireplace, Forced Air, Electric, Natural Gas
Cooling
- None
Appliances
- Included: Dishwasher(s), Disposal, Microwave(s), Refrigerator(s), Stove(s)/Range(s), Garbage Disposal, Water Heater: Gas, Water Heater Location: Garage
Features
- Bath Off Primary, Ceiling Fan(s), Dining Room
- Flooring: Ceramic Tile, Laminate, Vinyl, Vinyl Plank, Carpet
- Windows: Double Pane/Storm Window, Skylight(s)
- Basement: None
- Number of fireplaces: 1
- Fireplace features: Wood Burning, Main Level: 1, Fireplace
Interior area
- Total structure area: 1,400
- Total interior livable area: 1,400 sqft
Property
Parking
- Total spaces: 2
- Parking features: Attached Garage
- Attached garage spaces: 2
Features
- Levels: Three Or More
- Entry location: Main
- Patio & porch: Bath Off Primary, Ceiling Fan(s), Double Pane/Storm Window, Dining Room, Fireplace, Skylight(s), Vaulted Ceiling(s), Water Heater
Lot
- Size: 8,402 sqft
- Features: Curbs, Paved, Sidewalk, Deck, Fenced-Partially, Patio, Shop, Sprinkler System
- Topography: Level,Partial Slope,Sloped
- Residential vegetation: Garden Space, Wooded
Details
- Parcel number: 8898700900
- Special conditions: Standard
Construction
Type & style
- Home type: SingleFamily
- Property subtype: Single Family Residence
Materials
- Wood Siding
- Foundation: Poured Concrete, Slab
- Roof: Composition
Condition
- Year built: 1983
Utilities & green energy
- Electric: Company: PSE
- Sewer: Sewer Connected, Company: City of Renton
- Water: Public, Company: City of Renton
Community & neighborhood
Community
- Community features: Park, Playground
Location
- Region: Renton
- Subdivision: Talbot Hill
HOA & financial
HOA
- HOA fee: $259 annually
- Association phone: 206-310-3033
Other
Other facts
- Listing terms: Cash Out,Conventional,FHA,VA Loan
- Cumulative days on market: 9 days
Price history
| Date | Event | Price |
|---|---|---|
| 9/18/2025 | Sold | $685,000+0.7%$489/sqft |
Source: | ||
| 8/23/2025 | Pending sale | $680,000$486/sqft |
Source: | ||
| 8/16/2025 | Listed for sale | $680,000$486/sqft |
Source: | ||
Public tax history
| Year | Property taxes | Tax assessment |
|---|---|---|
| 2024 | $6,394 +9.2% | $623,000 +14.7% |
| 2023 | $5,854 -2.6% | $543,000 -12.8% |
| 2022 | $6,007 +8.9% | $623,000 +26.4% |
Find assessor info on the county website
Neighborhood: Victoria Hills
Nearby schools
GreatSchools rating
- 5/10Cascade Elementary SchoolGrades: K-5Distance: 0.9 mi
- 5/10Nelsen Middle SchoolGrades: 6-8Distance: 0.3 mi
- 5/10Lindbergh Senior High SchoolGrades: 9-12Distance: 1.8 mi
Schools provided by the listing agent
- Elementary: Cascade Elem
- Middle: Nelsen Mid
- High: Lindbergh Snr High
Source: NWMLS. This data may not be complete. We recommend contacting the local school district to confirm school assignments for this home.
Get a cash offer in 3 minutes
Find out how much your home could sell for in as little as 3 minutes with a no-obligation cash offer.
Estimated market value$684,200
Get a cash offer in 3 minutes
Find out how much your home could sell for in as little as 3 minutes with a no-obligation cash offer.
Estimated market value
$684,200



