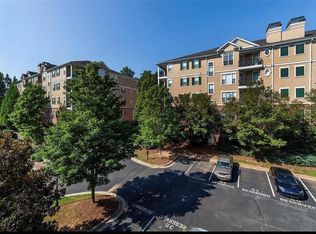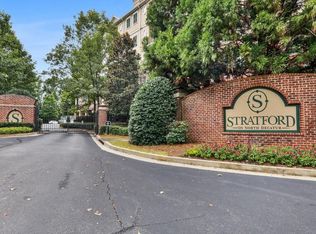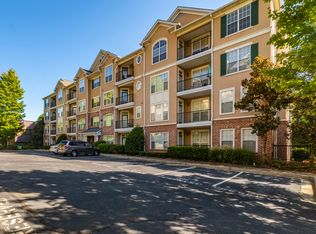Closed
$270,000
1106 Stratford Cmns, Decatur, GA 30033
2beds
1,082sqft
Condominium, Residential
Built in 2002
-- sqft lot
$258,200 Zestimate®
$250/sqft
$1,668 Estimated rent
Home value
$258,200
$245,000 - $271,000
$1,668/mo
Zestimate® history
Loading...
Owner options
Explore your selling options
What's special
Discover the charm of this recently revamped, ground floor corner unit in the coveted Stratford Commons gated community. Immerse yourself in a thoughtfully designed two-bedroom home featuring a light filled open layout maximizing space and functionality, a dedicated laundry room, and a private balcony. The interior is a testament to care and modern design, with hardwood floors, brand new bedroom carpeting, a new coat of paint with a crisp color palette. Brand new HVAC and water heater systems. Larger owners suite with double vanity, tub and separate shower. Practicality meets convenience with a deeded reserved covered parking space and storage unit in the covered parking garage accessible by elevator and stairs. Enjoy the community's full suite of facilities, including a pool, clubhouse, and fitness center. Priced with intention, this residence offers a fresh perspective on comfortable living. Located in the Dekalb County school district, this home is strategically positioned just minutes from the dynamic scenes of Downtown Decatur, Emory Village and Avondale Estates. Close to Emory Decatur Hospital, CDC/Emory Campus, Agnes Scott, Whole Foods, Dekalb Farmers Market, Mega Kroger, and heaps more shopping, dining and lifestyle amenities. Redevelopment of nearby North Dekalb Mall will add even more options. Easy access to I-285 and U.S.78, this residence effortlessly combines convenience with style.
Zillow last checked: 8 hours ago
Listing updated: December 21, 2023 at 04:06am
Listing Provided by:
Darren Comer,
Keller Knapp 678-613-5519
Bought with:
SHAHNAZ NAZARALI, 316910
Virtual Properties Realty.Net, LLC.
Source: FMLS GA,MLS#: 7304179
Facts & features
Interior
Bedrooms & bathrooms
- Bedrooms: 2
- Bathrooms: 1
- Full bathrooms: 1
- Main level bathrooms: 1
- Main level bedrooms: 2
Primary bedroom
- Features: Master on Main
- Level: Master on Main
Bedroom
- Features: Master on Main
Primary bathroom
- Features: Double Vanity, Separate Tub/Shower
Dining room
- Features: Open Concept
Kitchen
- Features: Breakfast Bar, Cabinets Stain, Pantry, Solid Surface Counters, View to Family Room
Heating
- Forced Air
Cooling
- Central Air
Appliances
- Included: Dishwasher, Disposal, Dryer, Electric Range, Electric Water Heater, Microwave, Range Hood, Refrigerator, Washer
- Laundry: Laundry Room
Features
- Crown Molding, Other
- Flooring: Carpet, Hardwood
- Basement: None
- Has fireplace: No
- Fireplace features: None
- Common walls with other units/homes: End Unit
Interior area
- Total structure area: 1,082
- Total interior livable area: 1,082 sqft
- Finished area above ground: 1,082
Property
Parking
- Total spaces: 1
- Parking features: Assigned, Covered, Deeded, Drive Under Main Level
- Has attached garage: Yes
Accessibility
- Accessibility features: None
Features
- Levels: Three Or More
- Patio & porch: None
- Exterior features: Balcony, No Dock
- Has private pool: Yes
- Pool features: In Ground, Private
- Spa features: None
- Fencing: Stone
- Has view: Yes
- View description: City
- Waterfront features: None
- Body of water: None
Lot
- Size: 1,498 sqft
- Features: Other
Details
- Additional structures: None
- Parcel number: 18 048 10 006
- Other equipment: None
- Horse amenities: None
Construction
Type & style
- Home type: Condo
- Architectural style: Traditional
- Property subtype: Condominium, Residential
- Attached to another structure: Yes
Materials
- Brick Veneer, Cement Siding
- Foundation: Pillar/Post/Pier
- Roof: Composition
Condition
- Resale
- New construction: No
- Year built: 2002
Utilities & green energy
- Electric: 220 Volts
- Sewer: Public Sewer
- Water: Public
- Utilities for property: Cable Available, Electricity Available, Phone Available, Sewer Available, Water Available
Green energy
- Energy efficient items: None
- Energy generation: None
Community & neighborhood
Security
- Security features: None
Community
- Community features: Clubhouse, Fitness Center, Gated, Homeowners Assoc, Meeting Room, Pool, Sidewalks, Street Lights
Location
- Region: Decatur
- Subdivision: Stratford Commons
HOA & financial
HOA
- Has HOA: Yes
- HOA fee: $314 monthly
- Services included: Maintenance Structure, Maintenance Grounds, Pest Control, Reserve Fund, Security, Sewer, Swim, Tennis, Termite, Trash, Water
- Association phone: 678-297-9566
Other
Other facts
- Ownership: Condominium
- Road surface type: Asphalt
Price history
| Date | Event | Price |
|---|---|---|
| 8/1/2025 | Listing removed | $264,900$245/sqft |
Source: | ||
| 6/11/2025 | Price change | $264,900-5.4%$245/sqft |
Source: | ||
| 4/13/2025 | Listed for sale | $279,900-5.1%$259/sqft |
Source: | ||
| 6/14/2024 | Listing removed | -- |
Source: | ||
| 5/16/2024 | Listed for sale | $294,900-1.4%$273/sqft |
Source: | ||
Public tax history
| Year | Property taxes | Tax assessment |
|---|---|---|
| 2024 | $4,757 +1.1% | $107,640 +1.2% |
| 2023 | $4,707 +9% | $106,400 +8.7% |
| 2022 | $4,318 +13.5% | $97,840 +13.6% |
Find assessor info on the county website
Neighborhood: North Decatur
Nearby schools
GreatSchools rating
- 5/10Avondale Elementary SchoolGrades: PK-5Distance: 1.6 mi
- 5/10Druid Hills Middle SchoolGrades: 6-8Distance: 1.9 mi
- 6/10Druid Hills High SchoolGrades: 9-12Distance: 2.2 mi
Schools provided by the listing agent
- Elementary: Avondale
- Middle: Druid Hills
- High: Druid Hills
Source: FMLS GA. This data may not be complete. We recommend contacting the local school district to confirm school assignments for this home.
Get a cash offer in 3 minutes
Find out how much your home could sell for in as little as 3 minutes with a no-obligation cash offer.
Estimated market value
$258,200
Get a cash offer in 3 minutes
Find out how much your home could sell for in as little as 3 minutes with a no-obligation cash offer.
Estimated market value
$258,200


