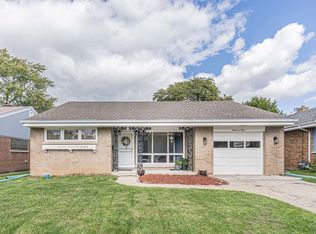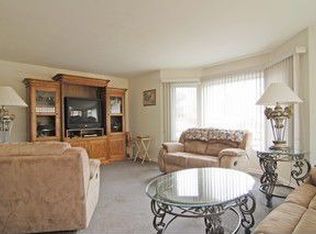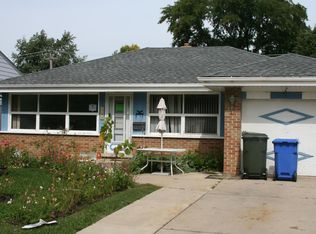Closed
$345,000
1106 W Central Rd, Mount Prospect, IL 60056
2beds
1,364sqft
Single Family Residence
Built in 1955
7,500 Square Feet Lot
$348,700 Zestimate®
$253/sqft
$2,836 Estimated rent
Home value
$348,700
$331,000 - $366,000
$2,836/mo
Zestimate® history
Loading...
Owner options
Explore your selling options
What's special
Welcome to this lovingly cared for and well maintained 2 Bedroom, 2 Bath ranch style home. Long time owner has enjoyed and appreciated the convenience of single level living. A spacious entry way welcomes you and flows into a comfortable layout featuring good sized living and dining rooms. The kitchen provides ample cabinets and counter space and leads into a possible breakfast or mud room depending on your needs. The large primary bedroom features an ensuite bathroom and walk-in closet. The second bedroom could also be used as an office, if preferred. Cozy family room, with engineered hardwood flooring and wood burning fireplace, has sliding doors that give access to the expansive backyard ideal for relaxing or gathering with family and friends. The outdoor shed is perfect for storing gardening tools, snow removal and lawn equipment. Laundry area (washer, dryer), newer furnace/AC and water heater are located in the attached 1.5 car garage. Delight in the dining, shopping and all that Mount Prospect has to offer. Property being sold AS-IS.
Zillow last checked: 8 hours ago
Listing updated: September 05, 2025 at 01:01am
Listing courtesy of:
Denise DeBartolo 773-415-0824,
Sebastian Co. Real Estate
Bought with:
Maribel Marron
Baird & Warner
Source: MRED as distributed by MLS GRID,MLS#: 12211072
Facts & features
Interior
Bedrooms & bathrooms
- Bedrooms: 2
- Bathrooms: 2
- Full bathrooms: 2
Primary bedroom
- Features: Flooring (Carpet), Window Treatments (Curtains/Drapes), Bathroom (Full)
- Level: Main
- Area: 180 Square Feet
- Dimensions: 12X15
Bedroom 2
- Features: Flooring (Carpet), Window Treatments (Curtains/Drapes)
- Level: Main
- Area: 156 Square Feet
- Dimensions: 12X13
Breakfast room
- Features: Flooring (Vinyl)
- Level: Main
- Area: 96 Square Feet
- Dimensions: 8X12
Dining room
- Features: Flooring (Carpet)
- Level: Main
- Area: 88 Square Feet
- Dimensions: 8X11
Family room
- Features: Flooring (Hardwood), Window Treatments (Blinds)
- Level: Main
- Area: 196 Square Feet
- Dimensions: 14X14
Kitchen
- Features: Flooring (Vinyl)
- Level: Main
- Area: 99 Square Feet
- Dimensions: 9X11
Living room
- Features: Flooring (Carpet), Window Treatments (Curtains/Drapes)
- Level: Main
- Area: 247 Square Feet
- Dimensions: 13X19
Walk in closet
- Level: Main
- Area: 35 Square Feet
- Dimensions: 5X7
Heating
- Natural Gas, Forced Air
Cooling
- Central Air
Appliances
- Included: Range, Refrigerator, Washer, Dryer
- Laundry: Main Level, In Garage
Features
- 1st Floor Bedroom, 1st Floor Full Bath, Walk-In Closet(s)
- Flooring: Wood, Carpet
- Windows: Screens
- Basement: Crawl Space
- Attic: Pull Down Stair
- Number of fireplaces: 1
- Fireplace features: Wood Burning, Family Room
Interior area
- Total structure area: 0
- Total interior livable area: 1,364 sqft
Property
Parking
- Total spaces: 1.5
- Parking features: Garage Door Opener, On Site, Garage Owned, Attached, Garage
- Attached garage spaces: 1.5
- Has uncovered spaces: Yes
Accessibility
- Accessibility features: No Disability Access
Features
- Stories: 1
- Patio & porch: Patio
Lot
- Size: 7,500 sqft
- Dimensions: 50X150
Details
- Additional structures: Shed(s)
- Parcel number: 03334170190000
- Special conditions: List Broker Must Accompany
- Other equipment: Ceiling Fan(s), Sump Pump
Construction
Type & style
- Home type: SingleFamily
- Architectural style: Ranch
- Property subtype: Single Family Residence
Materials
- Brick
Condition
- New construction: No
- Year built: 1955
Utilities & green energy
- Sewer: Public Sewer
- Water: Lake Michigan, Public
Community & neighborhood
Community
- Community features: Curbs, Sidewalks, Street Lights
Location
- Region: Mount Prospect
- Subdivision: Centralwood
Other
Other facts
- Listing terms: Cash
- Ownership: Fee Simple
Price history
| Date | Event | Price |
|---|---|---|
| 9/3/2025 | Sold | $345,000+1.8%$253/sqft |
Source: | ||
| 8/29/2025 | Pending sale | $339,000$249/sqft |
Source: | ||
| 8/22/2025 | Contingent | $339,000$249/sqft |
Source: | ||
| 8/19/2025 | Listed for sale | $339,000$249/sqft |
Source: | ||
Public tax history
| Year | Property taxes | Tax assessment |
|---|---|---|
| 2023 | $5,848 +4.9% | $27,000 |
| 2022 | $5,572 -19.9% | $27,000 -4.8% |
| 2021 | $6,959 +0.3% | $28,372 |
Find assessor info on the county website
Neighborhood: 60056
Nearby schools
GreatSchools rating
- NAWestbrook Early Learning CenterGrades: PK-1Distance: 0.3 mi
- 4/10Lincoln Middle SchoolGrades: 6-8Distance: 0.6 mi
- 10/10Prospect High SchoolGrades: 9-12Distance: 0.9 mi
Schools provided by the listing agent
- Elementary: Fairview Elementary School
- Middle: Lincoln Junior High School
- High: Prospect High School
- District: 57
Source: MRED as distributed by MLS GRID. This data may not be complete. We recommend contacting the local school district to confirm school assignments for this home.
Get a cash offer in 3 minutes
Find out how much your home could sell for in as little as 3 minutes with a no-obligation cash offer.
Estimated market value$348,700
Get a cash offer in 3 minutes
Find out how much your home could sell for in as little as 3 minutes with a no-obligation cash offer.
Estimated market value
$348,700


