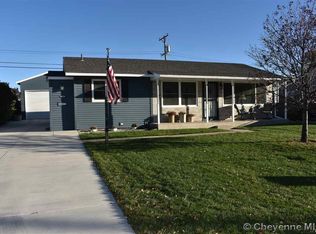Sold
Price Unknown
1106 W Leisher Rd, Cheyenne, WY 82007
3beds
1,800sqft
City Residential, Residential
Built in 1960
6,098.4 Square Feet Lot
$307,400 Zestimate®
$--/sqft
$1,873 Estimated rent
Home value
$307,400
$289,000 - $326,000
$1,873/mo
Zestimate® history
Loading...
Owner options
Explore your selling options
What's special
Move-in ready and well maintained charming home! This 3-bedroom, 2-bath low-maintenance ranch features durable metal siding, updated vinyl windows, and a spacious primary bedroom with double closets. Interior highlights include fresh paint, newer carpet, a newer range, and charming barn doors. The third bedroom (non-egress) includes its own half bath. Outside, enjoy RV parking, off-street parking, and a covered carport. This home also offers a fully fenced yard with chain-link fencing in the front, a dedicated dog run, a backyard with a new 6' cedar privacy fence and cozy firepit. Easy to show!
Zillow last checked: 9 hours ago
Listing updated: October 18, 2025 at 01:25pm
Listed by:
Kari Happold 307-640-6339,
NextHome Rustic Realty
Bought with:
Tyler Walton
#1 Properties
Source: Cheyenne BOR,MLS#: 98163
Facts & features
Interior
Bedrooms & bathrooms
- Bedrooms: 3
- Bathrooms: 2
- Full bathrooms: 1
- 1/2 bathrooms: 1
- Main level bathrooms: 1
Primary bedroom
- Level: Main
- Area: 176
- Dimensions: 16 x 11
Bedroom 2
- Level: Main
- Area: 100
- Dimensions: 10 x 10
Bedroom 3
- Level: Basement
- Area: 121
- Dimensions: 11 x 11
Bathroom 1
- Features: Full
- Level: Main
Bathroom 2
- Features: Half
- Level: Basement
Family room
- Level: Basement
- Area: 242
- Dimensions: 22 x 11
Kitchen
- Level: Main
- Area: 110
- Dimensions: 11 x 10
Living room
- Level: Main
- Area: 182
- Dimensions: 13 x 14
Basement
- Area: 900
Heating
- Forced Air, Natural Gas
Appliances
- Included: Dishwasher, Microwave, Range, Refrigerator
- Laundry: In Basement
Features
- Eat-in Kitchen, Pantry
- Flooring: Hardwood, Luxury Vinyl
- Basement: Partially Finished
Interior area
- Total structure area: 1,800
- Total interior livable area: 1,800 sqft
- Finished area above ground: 900
Property
Parking
- Parking features: Carport, RV Access/Parking, Alley Access
- Has carport: Yes
Accessibility
- Accessibility features: None
Features
- Patio & porch: Patio
Lot
- Size: 6,098 sqft
- Dimensions: 6000
Details
- Additional structures: Utility Shed
- Parcel number: 13660710500600
- Special conditions: Arms Length Sale
Construction
Type & style
- Home type: SingleFamily
- Architectural style: Ranch
- Property subtype: City Residential, Residential
Materials
- Metal Siding
- Foundation: Basement
- Roof: Composition/Asphalt
Condition
- New construction: No
- Year built: 1960
Utilities & green energy
- Electric: Black Hills Energy
- Gas: Black Hills Energy
- Sewer: City Sewer
- Water: Public
Green energy
- Energy efficient items: Ceiling Fan
Community & neighborhood
Location
- Region: Cheyenne
- Subdivision: Arp Add
Other
Other facts
- Listing agreement: N
- Listing terms: Cash,Conventional,FHA,VA Loan
Price history
| Date | Event | Price |
|---|---|---|
| 10/17/2025 | Sold | -- |
Source: | ||
| 8/14/2025 | Pending sale | $299,000$166/sqft |
Source: | ||
| 8/13/2025 | Listed for sale | $299,000+8.7%$166/sqft |
Source: | ||
| 9/30/2022 | Sold | -- |
Source: | ||
| 9/2/2022 | Pending sale | $275,000$153/sqft |
Source: | ||
Public tax history
| Year | Property taxes | Tax assessment |
|---|---|---|
| 2024 | $1,676 +3.5% | $23,708 +3.5% |
| 2023 | $1,620 +8% | $22,917 +10.2% |
| 2022 | $1,501 +15.6% | $20,792 +15.9% |
Find assessor info on the county website
Neighborhood: 82007
Nearby schools
GreatSchools rating
- 3/10Goins Elementary SchoolGrades: PK-6Distance: 0.4 mi
- 2/10Johnson Junior High SchoolGrades: 7-8Distance: 0.5 mi
- 2/10South High SchoolGrades: 9-12Distance: 0.6 mi
