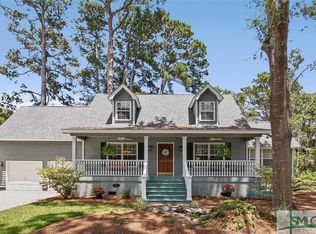Stylish ,updated 3 bedroom, 2 bathroom home on Wilmington Island is situated on nearly half an acre and includes a 2 car garage. All new windows, new high end stainless kitchen appliances and quartz counters, flooring and paint, completely move-in ready! Tranquil , private and peaceful backyard and screened porch. Master suite includes trey ceiling and a sliding glass door that leads out into the privately fenced backyard. Master bath has 2 vanities and large shower with rain head and detachable wand. Guest bedrooms include built-in desks and shelves, and share a hall bath with tub/shower combination. The great room features cathedral ceiling, a wood burning fireplace, and sliding glass doors that open to the huge deck with built in pergola. The formal dining room has picture rail crown molding and chair railing. The spacious kitchen includes a trey ceiling with fan, solid surface counters, tile floors and crown molding.
This property is off market, which means it's not currently listed for sale or rent on Zillow. This may be different from what's available on other websites or public sources.

