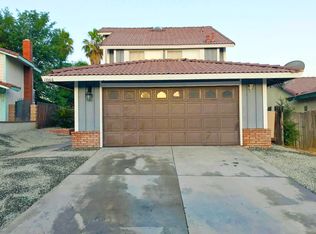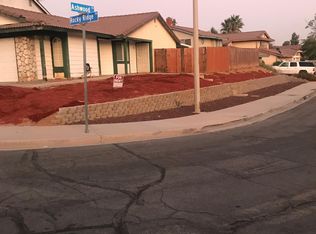Sold for $565,000
Listing Provided by:
Margarita Junak DRE #01893620 951-809-8184,
RE/MAX TIME REALTY
Bought with: Empire Realty
$565,000
11060 Rocky Ridge Rd, Moreno Valley, CA 92557
3beds
1,308sqft
Single Family Residence
Built in 1986
4,792 Square Feet Lot
$563,600 Zestimate®
$432/sqft
$2,852 Estimated rent
Home value
$563,600
$513,000 - $620,000
$2,852/mo
Zestimate® history
Loading...
Owner options
Explore your selling options
What's special
This Is the One! Charming Two-Story Home in Desirable Moreno Valley.
Zillow last checked: 8 hours ago
Listing updated: August 27, 2025 at 05:10pm
Listing Provided by:
Margarita Junak DRE #01893620 951-809-8184,
RE/MAX TIME REALTY
Bought with:
Mark Torres, DRE #01731959
Empire Realty
Source: CRMLS,MLS#: CV25123376 Originating MLS: California Regional MLS
Originating MLS: California Regional MLS
Facts & features
Interior
Bedrooms & bathrooms
- Bedrooms: 3
- Bathrooms: 3
- Full bathrooms: 2
- 1/2 bathrooms: 1
- Main level bathrooms: 1
Heating
- Central
Cooling
- Central Air
Appliances
- Laundry: Inside
Features
- Has fireplace: Yes
- Fireplace features: Family Room
- Common walls with other units/homes: No Common Walls
Interior area
- Total interior livable area: 1,308 sqft
Property
Parking
- Total spaces: 2
- Parking features: Garage - Attached
- Attached garage spaces: 2
Features
- Levels: Two
- Stories: 2
- Entry location: Front
- Pool features: None
- Has view: Yes
- View description: Neighborhood
Lot
- Size: 4,792 sqft
- Features: 0-1 Unit/Acre
Details
- Parcel number: 264072014
- Zoning: R6
- Special conditions: Standard
Construction
Type & style
- Home type: SingleFamily
- Property subtype: Single Family Residence
Condition
- New construction: No
- Year built: 1986
Utilities & green energy
- Sewer: Unknown
- Water: See Remarks
Community & neighborhood
Community
- Community features: Street Lights, Sidewalks
Location
- Region: Moreno Valley
Other
Other facts
- Listing terms: Cash,Cash to New Loan,Conventional,FHA,VA Loan
Price history
| Date | Event | Price |
|---|---|---|
| 8/27/2025 | Sold | $565,000+2.7%$432/sqft |
Source: | ||
| 8/7/2025 | Pending sale | $549,900$420/sqft |
Source: | ||
| 8/1/2025 | Listed for sale | $549,900$420/sqft |
Source: | ||
| 6/30/2025 | Contingent | $549,900$420/sqft |
Source: | ||
| 6/6/2025 | Listed for sale | $549,900+32.5%$420/sqft |
Source: | ||
Public tax history
| Year | Property taxes | Tax assessment |
|---|---|---|
| 2025 | $2,130 -60.2% | $173,822 -62% |
| 2024 | $5,355 +2% | $457,776 +174% |
| 2023 | $5,250 +163.8% | $167,076 +2% |
Find assessor info on the county website
Neighborhood: Midland
Nearby schools
GreatSchools rating
- 5/10Midland Elementary SchoolGrades: K-5Distance: 0.8 mi
- 4/10Vista Heights Middle SchoolGrades: 6-8Distance: 0.7 mi
- 5/10Canyon Springs High SchoolGrades: 9-12Distance: 0.4 mi
Get a cash offer in 3 minutes
Find out how much your home could sell for in as little as 3 minutes with a no-obligation cash offer.
Estimated market value$563,600
Get a cash offer in 3 minutes
Find out how much your home could sell for in as little as 3 minutes with a no-obligation cash offer.
Estimated market value
$563,600

