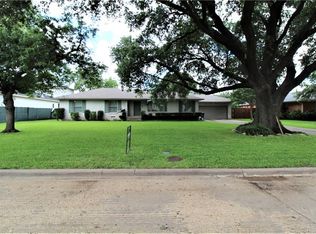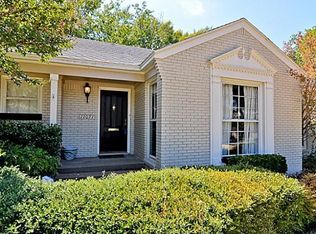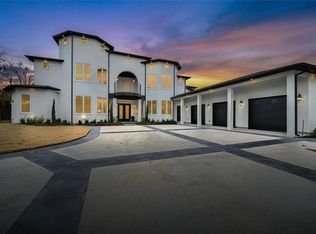Sold on 02/10/25
Price Unknown
11061 Lawnhaven Rd, Dallas, TX 75230
3beds
2,148sqft
Single Family Residence
Built in 1953
0.37 Acres Lot
$1,007,000 Zestimate®
$--/sqft
$5,520 Estimated rent
Home value
$1,007,000
$916,000 - $1.11M
$5,520/mo
Zestimate® history
Loading...
Owner options
Explore your selling options
What's special
This charming single-story home in the prestigious Preston Hollow neighborhood offers a wonderful opportunity for either a thoughtful refresh or a brand-new build. The well-designed layout features all three bedrooms and bathrooms conveniently located on one side of the house, offering optimal privacy and flow. The living and dining rooms create an inviting atmosphere, while a spacious, cozy den with a gas fireplace and built-in bookshelves provides the perfect spot for relaxation. Set on a large lot, both the front and back yards offer serene retreats. Enjoy cool evenings by the firepit or take refuge from the sun on the shaded patio. For those who love outdoor activities, a private gate leads directly to the Northaven Trail, perfect for a walk, run, or bike ride. Despite its tranquil setting, this home is just minutes from some of the city’s best restaurants, shopping, top-rated schools, and easy access to all parts of town. Whether you're seeking a home to update or a prime location for a new build, this property offers endless possibilities.
Zillow last checked: 8 hours ago
Listing updated: June 19, 2025 at 07:24pm
Listed by:
Frada Sandler 0525630 214-369-6000,
Dave Perry Miller Real Estate 214-369-6000
Bought with:
Ryan Streiff
Dave Perry Miller Real Estate
Source: NTREIS,MLS#: 20779785
Facts & features
Interior
Bedrooms & bathrooms
- Bedrooms: 3
- Bathrooms: 2
- Full bathrooms: 2
Primary bedroom
- Features: Separate Shower
- Level: First
- Dimensions: 17 x 11
Bedroom
- Level: First
- Dimensions: 11 x 12
Bedroom
- Level: First
- Dimensions: 10 x 11
Breakfast room nook
- Level: First
- Dimensions: 10 x 13
Den
- Features: Fireplace
- Level: First
- Dimensions: 19 x 19
Kitchen
- Features: Pantry, Stone Counters, Walk-In Pantry
- Level: First
- Dimensions: 12 x 10
Living room
- Features: Ceiling Fan(s), Fireplace
- Level: First
Heating
- Central, Natural Gas
Cooling
- Central Air, Ceiling Fan(s), Electric
Appliances
- Included: Some Gas Appliances, Dishwasher, Disposal, Gas Range, Gas Water Heater, Plumbed For Gas
- Laundry: Washer Hookup, Electric Dryer Hookup, Other
Features
- Chandelier, Decorative/Designer Lighting Fixtures, Cable TV, Wired for Sound
- Flooring: Cork, Parquet, Tile, Wood
- Windows: Shutters
- Has basement: No
- Number of fireplaces: 2
- Fireplace features: Gas, Wood Burning
Interior area
- Total interior livable area: 2,148 sqft
Property
Parking
- Total spaces: 2
- Parking features: Door-Multi, Garage Faces Front, Garage, Garage Door Opener
- Attached garage spaces: 2
Features
- Levels: One
- Stories: 1
- Patio & porch: Rear Porch, Other, Covered
- Exterior features: Fire Pit, Rain Gutters, Storage
- Pool features: None
- Fencing: Wood
Lot
- Size: 0.37 Acres
- Dimensions: 100 x 160
- Features: Backs to Greenbelt/Park, Interior Lot, Landscaped, Many Trees, Sprinkler System
Details
- Additional structures: None
- Parcel number: 00000412681000000
Construction
Type & style
- Home type: SingleFamily
- Architectural style: Ranch,Detached
- Property subtype: Single Family Residence
Materials
- Brick
- Foundation: Pillar/Post/Pier
- Roof: Composition,Shingle
Condition
- Year built: 1953
Utilities & green energy
- Sewer: Public Sewer
- Water: Public
- Utilities for property: Natural Gas Available, Sewer Available, Separate Meters, Water Available, Cable Available
Community & neighborhood
Community
- Community features: Curbs, Sidewalks
Location
- Region: Dallas
- Subdivision: Royal Crest No 6
Other
Other facts
- Listing terms: Cash,Conventional
Price history
| Date | Event | Price |
|---|---|---|
| 2/10/2025 | Sold | -- |
Source: NTREIS #20779785 Report a problem | ||
| 1/11/2025 | Pending sale | $1,200,000$559/sqft |
Source: NTREIS #20779785 Report a problem | ||
| 1/7/2025 | Contingent | $1,200,000$559/sqft |
Source: NTREIS #20779785 Report a problem | ||
| 12/6/2024 | Listed for sale | $1,200,000+264.7%$559/sqft |
Source: NTREIS #20779785 Report a problem | ||
| 4/3/2012 | Listing removed | $329,000$153/sqft |
Source: Ebby Halliday Realtors #11712105 Report a problem | ||
Public tax history
| Year | Property taxes | Tax assessment |
|---|---|---|
| 2025 | $4,635 -11.1% | $953,160 +56.3% |
| 2024 | $5,214 -5.8% | $610,000 |
| 2023 | $5,534 -33.1% | $610,000 +1.3% |
Find assessor info on the county website
Neighborhood: Hillcrest Forest
Nearby schools
GreatSchools rating
- 8/10John J Pershing Elementary SchoolGrades: PK-5Distance: 1.2 mi
- 4/10Benjamin Franklin Middle SchoolGrades: 6-8Distance: 1.1 mi
- 4/10Hillcrest High SchoolGrades: 9-12Distance: 1.2 mi
Schools provided by the listing agent
- Elementary: Dealey
- Middle: Benjamin Franklin
- High: Hillcrest
- District: Dallas ISD
Source: NTREIS. This data may not be complete. We recommend contacting the local school district to confirm school assignments for this home.
Get a cash offer in 3 minutes
Find out how much your home could sell for in as little as 3 minutes with a no-obligation cash offer.
Estimated market value
$1,007,000
Get a cash offer in 3 minutes
Find out how much your home could sell for in as little as 3 minutes with a no-obligation cash offer.
Estimated market value
$1,007,000


