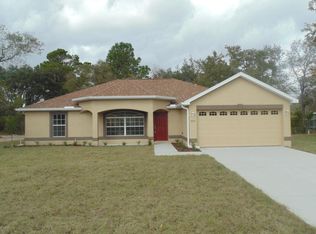3/2/2 home on corner lot that is larger than a 1/2 acre. Country living but not far from shopping.
This property is off market, which means it's not currently listed for sale or rent on Zillow. This may be different from what's available on other websites or public sources.
