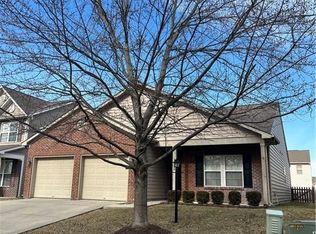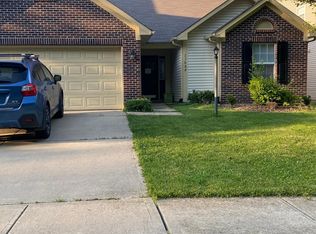Sold
$335,000
11064 Schoolhouse Rd, Fishers, IN 46037
3beds
1,518sqft
Residential, Single Family Residence
Built in 2004
5,662.8 Square Feet Lot
$339,400 Zestimate®
$221/sqft
$2,080 Estimated rent
Home value
$339,400
$322,000 - $356,000
$2,080/mo
Zestimate® history
Loading...
Owner options
Explore your selling options
What's special
Location... FISHERS... schools... HSE... approximately 5 minutes from Topgolf, The Yard at Fishers District, I-69, and approx. 30min to downtown Indy! Suburban living with excellent schools, restaurants, parks and all its' perks! Cozy ranch home with 3 bedrooms and 2 full baths. Open floor plan brings the concept of preparing and eating food all within each other. Breakfast bar convenient for rushed mornings yet dining area available for sit down meals. No direct neighbors across the street just nature with beautiful wooded area. New paint throughout the interior and power/soft washed on the exterior. Ready to move-in!
Zillow last checked: 8 hours ago
Listing updated: June 24, 2024 at 01:25pm
Listing Provided by:
Martha Hernandez 317-667-2702,
eXp Realty, LLC
Bought with:
Pamela Craney
The Madsen Group, LLC
Source: MIBOR as distributed by MLS GRID,MLS#: 21980263
Facts & features
Interior
Bedrooms & bathrooms
- Bedrooms: 3
- Bathrooms: 2
- Full bathrooms: 2
- Main level bathrooms: 2
- Main level bedrooms: 3
Primary bedroom
- Features: Engineered Hardwood
- Level: Main
- Area: 196 Square Feet
- Dimensions: 14x14
Bedroom 2
- Features: Engineered Hardwood
- Level: Main
- Area: 169 Square Feet
- Dimensions: 13x13
Bedroom 3
- Features: Engineered Hardwood
- Level: Main
- Area: 156 Square Feet
- Dimensions: 13x12
Dining room
- Features: Engineered Hardwood
- Level: Main
- Area: 140 Square Feet
- Dimensions: 14x10
Great room
- Features: Engineered Hardwood
- Level: Main
- Area: 238 Square Feet
- Dimensions: 17x14
Kitchen
- Features: Engineered Hardwood
- Level: Main
- Area: 130 Square Feet
- Dimensions: 13x10
Laundry
- Features: Engineered Hardwood
- Level: Main
- Area: 48 Square Feet
- Dimensions: 8x6
Heating
- Forced Air
Cooling
- Has cooling: Yes
Appliances
- Included: Electric Cooktop, Dishwasher, Microwave, Refrigerator
Features
- Breakfast Bar, High Ceilings, Kitchen Island, Walk-In Closet(s)
- Windows: Windows Vinyl, Wood Work Painted
- Has basement: No
- Number of fireplaces: 1
- Fireplace features: Living Room, Wood Burning
Interior area
- Total structure area: 1,518
- Total interior livable area: 1,518 sqft
Property
Parking
- Total spaces: 2
- Parking features: Attached
- Attached garage spaces: 2
Features
- Levels: One
- Stories: 1
- Patio & porch: Covered, Deck
- Fencing: Fenced,Fence Full Rear,Privacy
Lot
- Size: 5,662 sqft
Details
- Parcel number: 291133013044000020
- Horse amenities: None
Construction
Type & style
- Home type: SingleFamily
- Architectural style: Ranch
- Property subtype: Residential, Single Family Residence
Materials
- Vinyl With Brick
- Foundation: Slab
Condition
- New construction: No
- Year built: 2004
Utilities & green energy
- Water: Municipal/City
Community & neighborhood
Location
- Region: Fishers
- Subdivision: Sumerlin Trails At Hoosier Woods
HOA & financial
HOA
- Has HOA: Yes
- HOA fee: $190 semi-annually
- Services included: Association Home Owners, Entrance Common, Maintenance, Snow Removal
Price history
| Date | Event | Price |
|---|---|---|
| 2/5/2025 | Listing removed | -- |
Source: Owner Report a problem | ||
| 11/8/2024 | Price change | $363,3990%$239/sqft |
Source: Owner Report a problem | ||
| 10/11/2024 | Price change | $363,499-1.4%$239/sqft |
Source: Owner Report a problem | ||
| 9/26/2024 | Listed for sale | $368,499+10%$243/sqft |
Source: Owner Report a problem | ||
| 8/4/2024 | Listing removed | -- |
Source: Zillow Rentals Report a problem | ||
Public tax history
| Year | Property taxes | Tax assessment |
|---|---|---|
| 2024 | $5,543 +10.8% | $269,600 +5.4% |
| 2023 | $5,001 +13% | $255,800 +13.6% |
| 2022 | $4,426 +126.9% | $225,200 +16% |
Find assessor info on the county website
Neighborhood: 46037
Nearby schools
GreatSchools rating
- 7/10Hoosier Road Elementary SchoolGrades: PK-4Distance: 0.2 mi
- 7/10Riverside Jr HighGrades: 7-8Distance: 5.1 mi
- 10/10Hamilton Southeastern High SchoolGrades: 9-12Distance: 2.9 mi
Get a cash offer in 3 minutes
Find out how much your home could sell for in as little as 3 minutes with a no-obligation cash offer.
Estimated market value$339,400
Get a cash offer in 3 minutes
Find out how much your home could sell for in as little as 3 minutes with a no-obligation cash offer.
Estimated market value
$339,400

