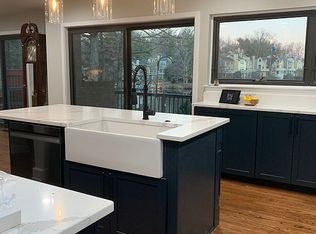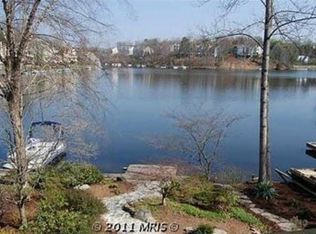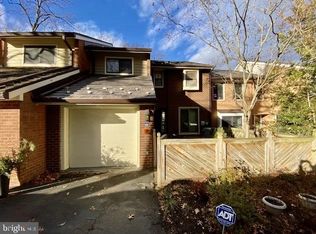Sold for $1,175,000
$1,175,000
11064 Thrush Ridge Rd, Reston, VA 20191
4beds
2,833sqft
Townhouse
Built in 1983
3,729 Square Feet Lot
$1,172,900 Zestimate®
$415/sqft
$4,268 Estimated rent
Home value
$1,172,900
$1.10M - $1.26M
$4,268/mo
Zestimate® history
Loading...
Owner options
Explore your selling options
What's special
OFFER DEADLINE is 5 PM EST, Sunday, June 15, 2025. Welcome to 11064 Thrush Ridge Road, a stunning, waterfront contemporary townhome on Reston's Lake Audubon. This home features 4 bedrooms and 3 1/2 baths, on 3 finished levels with a walk-out lower level. The home also features a one-car garage, coupled with comfortable living spaces inside and out! The main level features the table-space kitchen, powder room, dining room, and the living room with access to the main level deck and incredible lake views. There are beautiful hardwood floors in the dining and living rooms. The kitchen received a national design award when it was remodeled, and the cabinetry and counterspace has been thoughtfully executed. With "pull-out" drawers, 42" cabinets, glass-front cabinets with lighting to showcase special pieces, to the dining space at the counter as well as separate table space, this kitchen is ready to host family and friends! Enjoy the sliding glass door in the kitchen which leads to the fully-fenced front flagstone patio. The kitchen opens to the dining room, with a spacious, open design, with a wall of windows offering incredible lake views. This is a great floor plan for entertaining, as the dining room leads to the living room, complete with a fireplace and a sliding glass door leading to the main level deck, which is composite (easy maintenance!). The deck offers lake views and is a perfect spot for grilling and relaxing! The primary suite on the upper level is an incredible space with sweeping lake views and a walk-in closet. The primary bath has double vanity sinks, two skylights, a Jacuzzi jetted tub and a separate, ceramic tiled shower. There are also two additional bedrooms on the upper level and a full hall bathroom. Bedroom #2 features two skylights, while Bedroom #3 has a large picture window overlooking the lake. The fully finished, walk-out lower level has great space for casual entertaining and high ceilings offering more light into the space! The recreation room has glass French doors leading to the covered composite deck with views of Lake Audubon. The recreation room has built-in bookcases, a wet bar, crown moulding, recessed lighting and a wood-burning fireplace. The lower level also features Bedroom #4, which has glass French doors leading to the covered, lower-level deck. There is also an additional full hall bathroom. The laundry room/storage room is located on the lower level and has great storage space. Enjoy the low maintenance of the brick and Hardiplank exterior, coupled with composite decks and the newer roof (2 years old - composite shake roofing). This spectacular home is the perfect blend of indoor and outdoor spaces. And of course, the home provides wonderful opportunities for boating, canoeing, kayaking, paddleboarding, and fishing on Reston's 44-acre Lake Audubon. The level back walkway makes entertaining on the water super-easy and convenient! UPDATES: Entire interior freshly painted (2025), new carpet in all bedrooms and recreation room (2025). New composite shake roof (2 years old). COMMUNITY: Super-convenient stroll to South Lakes Shopping Center - with Safeway, CVS, and local favorite spots - Red's Table and Cafesano (dining), and more! Close to major commuter routes with easy access to the Dulles Toll Road at the Reston Parkway, Wiehle and Hunter Mill exits. The Wiehle Ave. Metro Station is close by, and Dulles International Airport is less than 10 miles away. Explore the miles of walking paths Reston offers, as well as other trails it easily connects to, including Twin Branches Nature Trail, the W&OD Trail and the Cross County Trail! Reston amenities including the pools, tennis courts, pickle ball courts, the Reston Community Center, Walker Nature Center, Reston Town Center shops and dining, arts programs and more are at your fingertips! Enjoy waterfront living every single day!
Zillow last checked: 8 hours ago
Listing updated: December 22, 2025 at 12:06pm
Listed by:
Kathy Scoggin 703-898-3903,
Coldwell Banker Realty,
Co-Listing Agent: Samuel A Scoggin 703-898-5533,
Coldwell Banker Realty
Bought with:
Becky Nayak, 0225257540
Compass
Source: Bright MLS,MLS#: VAFX2247030
Facts & features
Interior
Bedrooms & bathrooms
- Bedrooms: 4
- Bathrooms: 4
- Full bathrooms: 3
- 1/2 bathrooms: 1
- Main level bathrooms: 1
Primary bedroom
- Features: Flooring - Carpet, Walk-In Closet(s)
- Level: Upper
- Area: 208 Square Feet
- Dimensions: 13 x 16
Bedroom 2
- Features: Ceiling Fan(s), Flooring - Carpet, Recessed Lighting, Skylight(s), Window Treatments
- Level: Upper
- Area: 165 Square Feet
- Dimensions: 11 x 15
Bedroom 3
- Features: Flooring - Carpet, Window Treatments
- Level: Upper
- Area: 130 Square Feet
- Dimensions: 13 x 10
Bedroom 4
- Features: Ceiling Fan(s), Crown Molding, Flooring - Carpet, Recessed Lighting, Walk-In Closet(s)
- Level: Lower
- Area: 208 Square Feet
- Dimensions: 13 x 16
Primary bathroom
- Features: Bathroom - Jetted Tub, Bathroom - Stall Shower, Double Sink, Flooring - Ceramic Tile, Recessed Lighting, Skylight(s), Window Treatments
- Level: Upper
Breakfast room
- Features: Granite Counters, Crown Molding, Flooring - Ceramic Tile, Recessed Lighting, Window Treatments
- Level: Main
- Area: 70 Square Feet
- Dimensions: 10 x 7
Dining room
- Features: Crown Molding, Flooring - HardWood, Recessed Lighting, Track Lighting, Lighting - Wall sconces
- Level: Main
- Area: 169 Square Feet
- Dimensions: 13 x 13
Foyer
- Features: Flooring - Ceramic Tile
- Level: Main
Other
- Features: Bathroom - Tub Shower, Flooring - Ceramic Tile
- Level: Upper
Other
- Features: Bathroom - Tub Shower, Flooring - Ceramic Tile
- Level: Lower
Kitchen
- Features: Breakfast Bar, Breakfast Room, Built-in Features, Granite Counters, Flooring - Ceramic Tile, Eat-in Kitchen, Kitchen - Electric Cooking, Lighting - Pendants, Recessed Lighting
- Level: Main
- Area: 120 Square Feet
- Dimensions: 12 x 10
Living room
- Features: Ceiling Fan(s), Fireplace - Wood Burning, Flooring - HardWood, Recessed Lighting, Track Lighting
- Level: Main
- Area: 234 Square Feet
- Dimensions: 13 x 18
Recreation room
- Features: Built-in Features, Ceiling Fan(s), Crown Molding, Fireplace - Wood Burning, Flooring - Carpet, Recessed Lighting, Wet Bar
- Level: Lower
- Area: 234 Square Feet
- Dimensions: 13 x 18
Storage room
- Features: Flooring - Vinyl
- Level: Lower
- Area: 192 Square Feet
- Dimensions: 16 x 12
Heating
- Heat Pump, Electric
Cooling
- Central Air, Electric
Appliances
- Included: Microwave, Cooktop, Down Draft, Dishwasher, Disposal, Dryer, Exhaust Fan, Extra Refrigerator/Freezer, Humidifier, Ice Maker, Self Cleaning Oven, Oven, Oven/Range - Electric, Refrigerator, Washer, Water Heater, Electric Water Heater
- Laundry: Lower Level
Features
- Bar, Bathroom - Tub Shower, Breakfast Area, Built-in Features, Ceiling Fan(s), Open Floorplan, Formal/Separate Dining Room, Eat-in Kitchen, Kitchen Island, Kitchen - Table Space, Primary Bath(s), Recessed Lighting, Upgraded Countertops, Walk-In Closet(s), Crown Molding, 9'+ Ceilings
- Flooring: Hardwood, Carpet, Ceramic Tile, Wood
- Doors: French Doors, Sliding Glass
- Windows: Double Pane Windows, Screens, Skylight(s), Window Treatments
- Basement: Connecting Stairway,Full,Finished,Exterior Entry,Rear Entrance,Shelving,Walk-Out Access,Windows,Other
- Number of fireplaces: 2
- Fireplace features: Screen, Mantel(s)
Interior area
- Total structure area: 3,041
- Total interior livable area: 2,833 sqft
- Finished area above ground: 2,052
- Finished area below ground: 781
Property
Parking
- Total spaces: 2
- Parking features: Garage Door Opener, Garage Faces Front, Inside Entrance, Asphalt, Attached, Driveway
- Attached garage spaces: 1
- Uncovered spaces: 1
- Details: Garage Sqft: 242
Accessibility
- Accessibility features: Other
Features
- Levels: Three
- Stories: 3
- Patio & porch: Deck, Patio
- Exterior features: Extensive Hardscape, Sidewalks, Other
- Pool features: Community
- Spa features: Bath
- Fencing: Wood
- Has view: Yes
- View description: Lake, Garden
- Has water view: Yes
- Water view: Lake
- Waterfront features: Private Dock Site, Lake, Boat - Electric Motor Only, Boat - Length Limit, Canoe/Kayak, Fishing Allowed
- Body of water: Lake Audubon
- Frontage length: Water Frontage Ft: 28
Lot
- Size: 3,729 sqft
- Features: Landscaped, Premium, Other
Details
- Additional structures: Above Grade, Below Grade
- Parcel number: 0273 16 0016
- Zoning: 372
- Special conditions: Standard
Construction
Type & style
- Home type: Townhouse
- Architectural style: Contemporary
- Property subtype: Townhouse
Materials
- Combination, Brick, HardiPlank Type
- Foundation: Slab
- Roof: Composition,Shake
Condition
- Very Good
- New construction: No
- Year built: 1983
Details
- Builder model: AVOCET
Utilities & green energy
- Sewer: Public Sewer
- Water: Public
- Utilities for property: Cable Available, Underground Utilities, Cable, Fiber Optic
Community & neighborhood
Security
- Security features: Smoke Detector(s)
Community
- Community features: Pool
Location
- Region: Reston
- Subdivision: Lake Audubon Terrace
HOA & financial
HOA
- Has HOA: Yes
- HOA fee: $1,750 annually
- Amenities included: Baseball Field, Basketball Court, Bike Trail, Boat Dock/Slip, Common Grounds, Community Center, Golf Course, Jogging Path, Lake, Library, Meeting Room, Party Room, Picnic Area, Pier/Dock, Indoor Pool, Pool, Soccer Field, Tennis Court(s), Tot Lots/Playground, Water/Lake Privileges, Other
- Services included: Common Area Maintenance, Management, Pier/Dock Maintenance, Pool(s), Reserve Funds, Snow Removal, Trash, Other
- Association name: RESTON ASSOCIATION
Other
Other facts
- Listing agreement: Exclusive Right To Sell
- Ownership: Fee Simple
Price history
| Date | Event | Price |
|---|---|---|
| 7/8/2025 | Sold | $1,175,000+6.8%$415/sqft |
Source: | ||
| 6/16/2025 | Contingent | $1,100,000$388/sqft |
Source: | ||
| 6/11/2025 | Listed for sale | $1,100,000+130.1%$388/sqft |
Source: | ||
| 6/2/2003 | Sold | $478,000+47.1%$169/sqft |
Source: Public Record Report a problem | ||
| 7/26/1994 | Sold | $325,000$115/sqft |
Source: Public Record Report a problem | ||
Public tax history
| Year | Property taxes | Tax assessment |
|---|---|---|
| 2025 | $11,009 +0.5% | $915,100 +0.7% |
| 2024 | $10,950 +8.2% | $908,370 +5.5% |
| 2023 | $10,116 +3.2% | $860,610 +4.6% |
Find assessor info on the county website
Neighborhood: Glade Dr - Reston Pky
Nearby schools
GreatSchools rating
- 6/10Sunrise Valley Elementary SchoolGrades: PK-6Distance: 0.8 mi
- 6/10Hughes Middle SchoolGrades: 7-8Distance: 0.7 mi
- 6/10South Lakes High SchoolGrades: 9-12Distance: 0.7 mi
Schools provided by the listing agent
- Elementary: Sunrise Valley
- Middle: Hughes
- High: South Lakes
- District: Fairfax County Public Schools
Source: Bright MLS. This data may not be complete. We recommend contacting the local school district to confirm school assignments for this home.
Get a cash offer in 3 minutes
Find out how much your home could sell for in as little as 3 minutes with a no-obligation cash offer.
Estimated market value
$1,172,900


