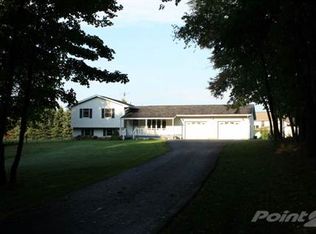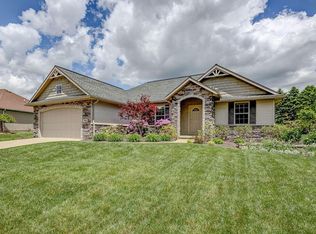Sold for $399,000
$399,000
11065 Upper Gilchrist Rd, Mount Vernon, OH 43050
3beds
1,580sqft
Single Family Residence
Built in 1989
3.37 Acres Lot
$418,000 Zestimate®
$253/sqft
$2,034 Estimated rent
Home value
$418,000
Estimated sales range
Not available
$2,034/mo
Zestimate® history
Loading...
Owner options
Explore your selling options
What's special
Open House Sat. May 17 2pm - 4pm. Beautifully maintained single-family home with separate mother-in-law home, lovingly cared for by its original owners. Spanning 1580sq ft w/ an add'l approx 600 sqft for the separate home. This property is the perfect gem for anyone seeking comfort, functionality, and multigenerational living or addi'l rental income. On nearly 3.5 acres of fenced backyard and offers versatility for both quiet retreats and lively gatherings. Features include an Open-Concept Layout: The kitchen, dining, and living room spaces is open perfect for entertaining. Outdoor Living at Its Best: Step out onto the large attached deck, complete with an awning for shaded comfort, or enjoy the detached deck adjacent to a massive concrete pad—a perfect spot for cookouts, a pool, or social events. The sprawling fenced yard provides privacy and plenty of room for pets, play, and gardening. Bonus Structure: On the property, you'll find an additional building featuring a kitchen, shower, and living/bedroom and its own one-car garage w/storage. This versatile space could serve as a mother-in-law suite, guest house, studio, office, or rental opportunity.
Modern Updates includes new backhouse windows, new well system components, updated siding, leaf-filter gutters, and new kitchen flooring. To top it all off, the property includes a whole-house generator for year-round security and comfort. Ample Garage Space: The property features a two-car attached garage for the main home and a one-car garage for the bonus building, offering excellent storage and workspaces.
This home has been thoughtfully cared for from the start, with the original owners preserving its charm while modernizing key elements. Whether you're relaxing in the open-concept living space, hosting guests on the deck, or enjoying the privacy of nearly 3.5 acres, this property is ready to make memories for generations to come.
Zillow last checked: 8 hours ago
Listing updated: June 29, 2025 at 06:42pm
Listed by:
Janice Darmody 419-528-8190,
e-Merge Real Estate Champions
Bought with:
Kayla Julia Walton, 2021008947
RE/MAX Impact
Source: Columbus and Central Ohio Regional MLS ,MLS#: 225016248
Facts & features
Interior
Bedrooms & bathrooms
- Bedrooms: 3
- Bathrooms: 2
- Full bathrooms: 2
- Main level bedrooms: 3
Heating
- Forced Air
Cooling
- Central Air
Features
- Flooring: Laminate, Carpet
- Windows: Insulated Windows
- Common walls with other units/homes: No One Below,No One Above,No Common Walls
Interior area
- Total structure area: 1,580
- Total interior livable area: 1,580 sqft
Property
Parking
- Total spaces: 3
- Parking features: Attached
- Attached garage spaces: 3
Features
- Levels: One
- Patio & porch: Patio, Deck
- Fencing: Fenced
Lot
- Size: 3.37 Acres
Details
- Additional structures: Outbuilding
- Parcel number: 4901392.001
Construction
Type & style
- Home type: SingleFamily
- Architectural style: Ranch
- Property subtype: Single Family Residence
Materials
- Foundation: Slab
Condition
- New construction: No
- Year built: 1989
Utilities & green energy
- Sewer: Public Sewer
- Water: Public
Community & neighborhood
Location
- Region: Mount Vernon
Other
Other facts
- Listing terms: VA Loan,FHA,Conventional
Price history
| Date | Event | Price |
|---|---|---|
| 6/27/2025 | Sold | $399,000$253/sqft |
Source: | ||
| 5/20/2025 | Contingent | $399,000$253/sqft |
Source: | ||
| 5/12/2025 | Listed for sale | $399,000$253/sqft |
Source: | ||
Public tax history
| Year | Property taxes | Tax assessment |
|---|---|---|
| 2024 | $3,656 +5% | $95,450 |
| 2023 | $3,481 +16.5% | $95,450 +30% |
| 2022 | $2,988 -0.2% | $73,420 |
Find assessor info on the county website
Neighborhood: 43050
Nearby schools
GreatSchools rating
- 8/10Dan Emmett Elementary SchoolGrades: PK-5Distance: 1.8 mi
- 7/10Mount Vernon Middle SchoolGrades: 6-8Distance: 2.1 mi
- 6/10Mount Vernon High SchoolGrades: 9-12Distance: 2.1 mi
Get pre-qualified for a loan
At Zillow Home Loans, we can pre-qualify you in as little as 5 minutes with no impact to your credit score.An equal housing lender. NMLS #10287.

