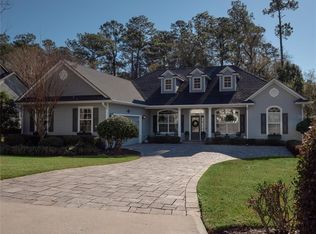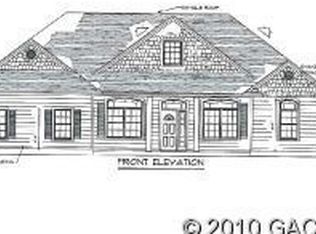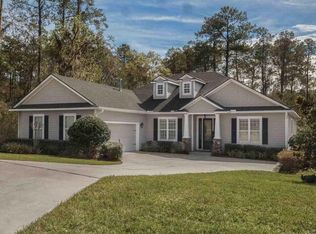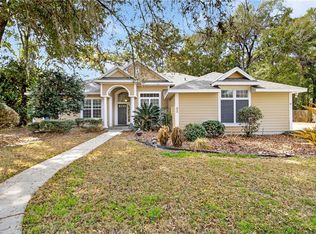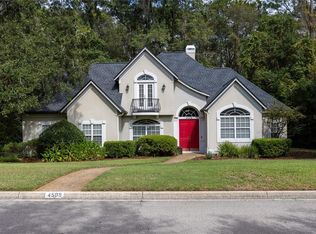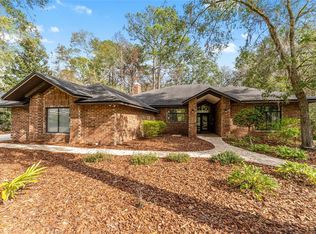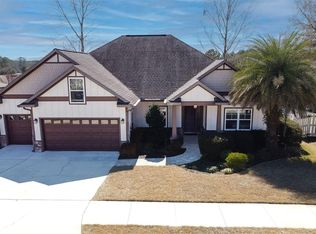One or more photos are virtually staged. You've found a deal in this beautiful, traditional two story home built in 2008 in NW Gainesville's Ridgemont neighborhood. With 4 bedrooms plus office, 3.5 bathrooms this home offers modern amenities, peace and quiet and A-rated schools. Zoned for Hidden Oak Elementary, Fort Clark Middle and Buchholz High Schools. Ridgemont is 25 minutes to the University of Florida, 3 miles to I-75 and central to area shops and restaurants. Priced well below the area average, this 3,057 heated and cooled square foot home is ready for you. Updates include new 30 year architectural shingle roof in May 2025, new hybrid heat pump water heater in 2023, new upstairs HVAC 2019, new GE stainless steel appliances, new interior paint, new tile in laundry room and new carpet in primary suite. Off the covered front porch, you enter the double height foyer with half bathroom to your left and office to your right. The office has a wood beamed ceiling and a charming window bench. To the left of the office is the formal dining room with coffered ceiling and French doors. This could be a study, TV room or second office too. Straight ahead is the Great Room with built-in book cases, fireplace and open floor plan to the kitchen and breakfast nook or dining area. All the downstairs common areas have maple wood floors, crown molding and high ceilings. The kitchen is the star here with granite counter tops, center island with wine storage, 42 inch custom wood cabinets, gas cook top, built-in oven, microwave and pantry. The breakfast nook has a bank of windows overlooking the rear yard with beautiful views of the morning sun. Off the Great Room is a covered porch with outdoor TV and low maintenance landscaping. Enjoy the views of the woods from your open patio, perfect for entertaining friends or dining alfresco. Back inside, you will love the huge primary suite located on the first floor. There are two walk-in closets, a large bathroom suite with double vanity, tub, separate shower and private water closet. Also downstairs is the laundry room with washer and dryer, custom cabinets, laundry tub and lots of storage. Upstairs are three bedrooms, two full bathrooms, a balcony off the front of the home. The upstairs common area has maple floors and the bedrooms have bamboo flooring, no carpet. The home has custom window treatments, double paned windows and is filled with natural light throughout. The property is .40 of an acre and has an irrigation system. There is two car, attached garage. The low home owners association dues are $475 a year.
For sale
Price cut: $5K (2/25)
$600,000
11067 NW 18th Rd, Gainesville, FL 32606
4beds
3,057sqft
Est.:
Single Family Residence
Built in 2008
0.4 Acres Lot
$581,600 Zestimate®
$196/sqft
$40/mo HOA
What's special
Double height foyer
- 5 days |
- 1,784 |
- 92 |
Likely to sell faster than
Zillow last checked: 8 hours ago
Listing updated: February 26, 2026 at 03:52am
Listing Provided by:
Mike Hastings 352-538-1092,
ARISTA REALTY 305-389-2922
Source: Stellar MLS,MLS#: GC537874 Originating MLS: Gainesville-Alachua
Originating MLS: Gainesville-Alachua

Tour with a local agent
Facts & features
Interior
Bedrooms & bathrooms
- Bedrooms: 4
- Bathrooms: 4
- Full bathrooms: 3
- 1/2 bathrooms: 1
Rooms
- Room types: Den/Library/Office, Dining Room, Great Room, Utility Room
Primary bedroom
- Features: Walk-In Closet(s)
- Level: First
- Area: 360 Square Feet
- Dimensions: 18x20
Great room
- Level: First
- Area: 360 Square Feet
- Dimensions: 20x18
Kitchen
- Level: First
- Area: 280 Square Feet
- Dimensions: 20x14
Heating
- Central, Electric
Cooling
- Central Air
Appliances
- Included: Oven, Dishwasher, Disposal, Dryer, Electric Water Heater, Exhaust Fan, Microwave, Range, Range Hood, Refrigerator, Washer
- Laundry: Inside, Laundry Room
Features
- Built-in Features, Ceiling Fan(s), Eating Space In Kitchen, High Ceilings, Open Floorplan, Primary Bedroom Main Floor, Split Bedroom, Stone Counters, Thermostat, Tray Ceiling(s), Walk-In Closet(s)
- Flooring: Bamboo, Tile, Hardwood
- Doors: French Doors
- Windows: Blinds, Double Pane Windows, Window Treatments
- Has fireplace: Yes
- Fireplace features: Family Room, Gas
Interior area
- Total structure area: 3,897
- Total interior livable area: 3,057 sqft
Property
Parking
- Total spaces: 2
- Parking features: Garage - Attached
- Attached garage spaces: 2
Features
- Levels: Two
- Stories: 2
- Patio & porch: Covered, Deck, Front Porch, Patio, Side Porch
- Exterior features: Irrigation System
- Has view: Yes
- View description: Garden, Trees/Woods
Lot
- Size: 0.4 Acres
- Features: In County
- Residential vegetation: Fruit Trees, Trees/Landscaped
Details
- Parcel number: 04321053007
- Zoning: R-1A
- Special conditions: None
Construction
Type & style
- Home type: SingleFamily
- Architectural style: Traditional
- Property subtype: Single Family Residence
Materials
- Cement Siding, Stone
- Foundation: Slab
- Roof: Shingle
Condition
- Completed
- New construction: No
- Year built: 2008
Utilities & green energy
- Sewer: Public Sewer
- Water: Public
- Utilities for property: Cable Connected, Electricity Connected, Phone Available, Sewer Connected, Street Lights, Underground Utilities, Water Connected
Community & HOA
Community
- Subdivision: RIDGEMONT
HOA
- Has HOA: Yes
- HOA fee: $40 monthly
- HOA name: Star Property Management
- Pet fee: $0 monthly
Location
- Region: Gainesville
Financial & listing details
- Price per square foot: $196/sqft
- Tax assessed value: $505,417
- Annual tax amount: $8,928
- Date on market: 2/25/2026
- Cumulative days on market: 219 days
- Listing terms: Cash,Conventional,FHA,VA Loan
- Ownership: Fee Simple
- Total actual rent: 0
- Electric utility on property: Yes
- Road surface type: Paved
Estimated market value
$581,600
$553,000 - $611,000
$4,027/mo
Price history
Price history
| Date | Event | Price |
|---|---|---|
| 2/25/2026 | Price change | $600,000-0.8%$196/sqft |
Source: | ||
| 2/20/2026 | Pending sale | $604,990$198/sqft |
Source: | ||
| 1/29/2026 | Price change | $604,990-1.6%$198/sqft |
Source: | ||
| 11/11/2025 | Price change | $615,000-2.2%$201/sqft |
Source: | ||
| 10/13/2025 | Price change | $629,000-1.6%$206/sqft |
Source: | ||
| 8/20/2025 | Price change | $639,000-3%$209/sqft |
Source: | ||
| 7/21/2025 | Listed for sale | $659,000+10.2%$216/sqft |
Source: | ||
| 5/15/2023 | Sold | $598,000$196/sqft |
Source: | ||
| 4/11/2023 | Pending sale | $598,000$196/sqft |
Source: | ||
| 3/30/2023 | Listed for sale | $598,000+57.4%$196/sqft |
Source: | ||
| 7/24/2017 | Sold | $380,000-7.3%$124/sqft |
Source: Public Record Report a problem | ||
| 12/17/2016 | Price change | $409,900-3.6%$134/sqft |
Source: KELLER WILLIAMS ADVANTAGE III #O5481707 Report a problem | ||
| 12/3/2016 | Price change | $425,000-1.2%$139/sqft |
Source: Owner Report a problem | ||
| 7/1/2016 | Listed for sale | $430,000+132.4%$141/sqft |
Source: Owner Report a problem | ||
| 10/17/2013 | Sold | $185,000+1.1%$61/sqft |
Source: Public Record Report a problem | ||
| 8/14/2013 | Price change | $183,000-11.8%$60/sqft |
Source: Horizon Realty of Alachua, Inc #343409 Report a problem | ||
| 6/15/2013 | Price change | $207,500-3%$68/sqft |
Source: Horizon Realty of Alachua, Inc #343409 Report a problem | ||
| 5/21/2013 | Price change | $214,000-6.6%$70/sqft |
Source: Retopia Inc. #338567 Report a problem | ||
| 4/2/2013 | Price change | $229,000-4.2%$75/sqft |
Source: Retopia Inc. #338567 Report a problem | ||
| 3/1/2013 | Price change | $239,000-11.4%$78/sqft |
Source: Retopia Inc. #338567 Report a problem | ||
| 2/12/2013 | Price change | $269,900-12.1%$88/sqft |
Source: Retopia Inc. #338567 Report a problem | ||
| 1/9/2013 | Listed for sale | $307,000-2.5%$100/sqft |
Source: Retopia Report a problem | ||
| 7/24/2012 | Sold | $314,900+370%$103/sqft |
Source: Public Record Report a problem | ||
| 8/31/2007 | Sold | $67,000$22/sqft |
Source: Public Record Report a problem | ||
Public tax history
Public tax history
| Year | Property taxes | Tax assessment |
|---|---|---|
| 2025 | $8,929 -18.1% | $455,568 -11% |
| 2024 | $10,905 +46.5% | $511,768 +38.9% |
| 2023 | $7,442 +3.3% | $368,325 +3% |
| 2022 | $7,207 +1.9% | $357,597 +3% |
| 2021 | $7,071 +1.3% | $347,182 +1.4% |
| 2020 | $6,981 +0.2% | $342,388 +2.3% |
| 2019 | $6,967 | $334,690 -2.5% |
| 2018 | $6,967 -1.3% | $343,100 +2.8% |
| 2017 | $7,063 -10.7% | $333,800 +10.6% |
| 2016 | $7,912 +25% | $301,860 +0.7% |
| 2015 | $6,331 +0.1% | $299,770 +0.8% |
| 2014 | $6,327 +1.1% | $297,400 +7.1% |
| 2013 | $6,261 | $277,700 -5.1% |
| 2012 | -- | $292,700 -8.6% |
| 2011 | -- | $320,300 -8.7% |
| 2010 | -- | $351,000 -4.9% |
| 2009 | -- | $369,200 +495.5% |
| 2008 | -- | $62,000 +33.3% |
| 2007 | -- | $46,500 |
| 2006 | -- | -- |
Find assessor info on the county website
BuyAbility℠ payment
Est. payment
$3,857/mo
Principal & interest
$2777
Property taxes
$1040
HOA Fees
$40
Climate risks
Neighborhood: 32606
Nearby schools
GreatSchools rating
- 9/10Hidden Oak Elementary SchoolGrades: PK-5Distance: 1.1 mi
- 7/10Fort Clarke Middle SchoolGrades: 6-8Distance: 1.1 mi
- 6/10F. W. Buchholz High SchoolGrades: 5,9-12Distance: 3.6 mi
Schools provided by the listing agent
- Elementary: Hidden Oak Elementary School-AL
- Middle: Fort Clarke Middle School-AL
- High: F. W. Buchholz High School-AL
Source: Stellar MLS. This data may not be complete. We recommend contacting the local school district to confirm school assignments for this home.
