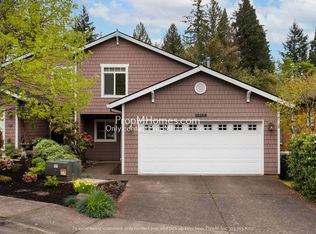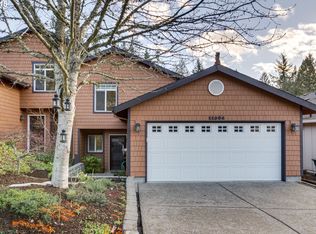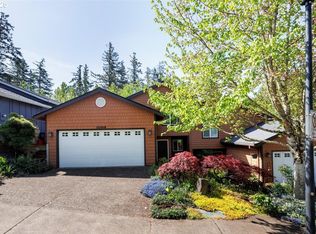This beautiful, private end unit townhome lives like a single family! Open concept with vaulted ceilings and lots of light from wall to wall windows and french doors. Hardwood floors and granite countertops, 2 master suites and 2 decks to enjoy the green space in back. Possible to finish extra tall crawl space for more room. Sought after Beaverton schools. Minutes to Intel, Nike and downtown.Walk to Timberland shops, restaurants, parks.
This property is off market, which means it's not currently listed for sale or rent on Zillow. This may be different from what's available on other websites or public sources.


