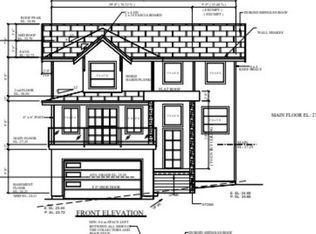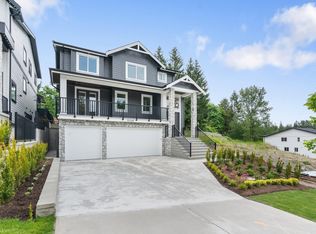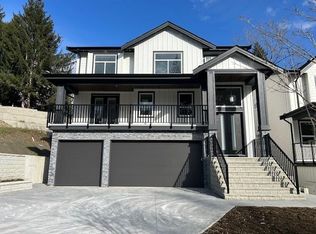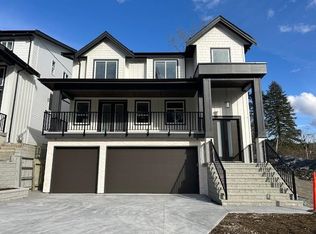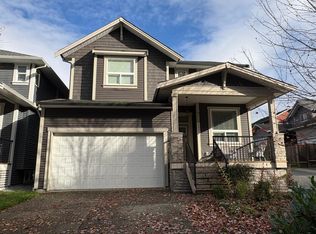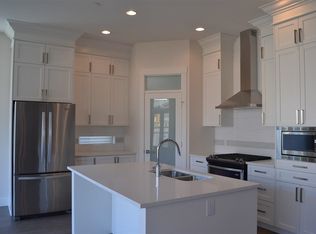Cedar Crest luxury brand-new, stunning residence boasts 6 bedrooms + 5 baths, legal suite, & triple garage. This home spans over 4932 sq. ft. of meticulously designed space. The open-concept living area showcases large windows that flood the space w/ natural light, & a cozy fireplace for those chilly evenings. The gourmet kitchen is a chef's dream, quartz countertops, & a spacious island for meal prep & entertaining. Upstairs, the primary bedroom is an oasis of relaxation with a walk-in closet and a luxurious ensuite bath with dual sinks, private shower, & a deep soaker tub. Three additional bedrooms and multiple bathrooms provide ample space for family & guests. Appliances + blinds included. Great location that offers parks, schools, no through street, and shopping nearby.
For sale
C$1,749,000
11069 241a St, Maple Ridge, BC V2W 2C9
6beds
4,187sqft
Single Family Residence
Built in 2025
6,534 Square Feet Lot
$-- Zestimate®
C$418/sqft
C$-- HOA
What's special
Legal suiteTriple garageCozy fireplaceGourmet kitchenQuartz countertopsWalk-in closetPrivate shower
- 37 days |
- 8 |
- 0 |
Likely to sell faster than
Zillow last checked: 8 hours ago
Listing updated: December 02, 2025 at 09:28am
Listed by:
Ron Antalek PREC*,
RE/MAX LIFESTYLES REALTY Brokerage
Source: Greater Vancouver REALTORS®,MLS®#: R3071467 Originating MLS®#: Greater Vancouver
Originating MLS®#: Greater Vancouver
Facts & features
Interior
Bedrooms & bathrooms
- Bedrooms: 6
- Bathrooms: 5
- Full bathrooms: 4
- 1/2 bathrooms: 1
Heating
- Electric, Forced Air, Natural Gas
Appliances
- Included: Washer/Dryer, Dishwasher, Refrigerator
Features
- Central Vacuum Roughed In
- Windows: Insulated Windows
- Basement: Finished,Exterior Entry
- Number of fireplaces: 1
- Fireplace features: Gas
Interior area
- Total structure area: 4,187
- Total interior livable area: 4,187 sqft
Property
Parking
- Total spaces: 6
- Parking features: Garage, Front Access, Garage Door Opener
- Garage spaces: 3
Features
- Levels: Two
- Stories: 2
- Exterior features: Balcony, Private Yard
- Has view: Yes
- View description: Ravine
- Frontage length: 0
Lot
- Size: 6,534 Square Feet
- Features: Cul-De-Sac, Greenbelt, Private, Recreation Nearby
Construction
Type & style
- Home type: SingleFamily
- Property subtype: Single Family Residence
Condition
- Year built: 2025
Community & HOA
Community
- Security: Smoke Detector(s), Fire Sprinkler System
- Subdivision: Cedar Crest
HOA
- Has HOA: No
Location
- Region: Maple Ridge
Financial & listing details
- Price per square foot: C$418/sqft
- Annual tax amount: C$3,104
- Date on market: 12/2/2025
- Ownership: Freehold NonStrata
Ron Antalek PREC*
By pressing Contact Agent, you agree that the real estate professional identified above may call/text you about your search, which may involve use of automated means and pre-recorded/artificial voices. You don't need to consent as a condition of buying any property, goods, or services. Message/data rates may apply. You also agree to our Terms of Use. Zillow does not endorse any real estate professionals. We may share information about your recent and future site activity with your agent to help them understand what you're looking for in a home.
Price history
Price history
Price history is unavailable.
Public tax history
Public tax history
Tax history is unavailable.Climate risks
Neighborhood: Albion
Nearby schools
GreatSchools rating
- NABirch Bay Home ConnectionsGrades: K-11Distance: 16.6 mi
- Loading
