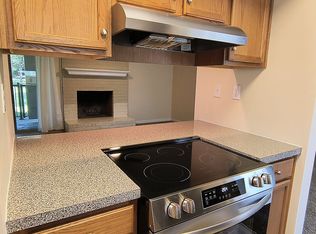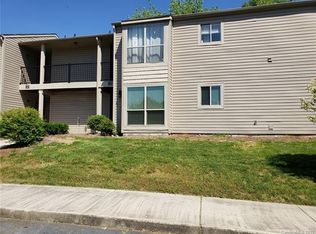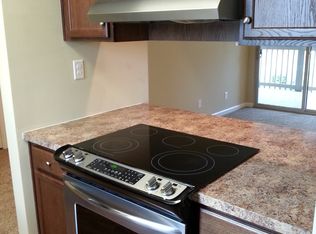Beautiful top floor condo located in the desirable South Charlotte area. Perfect location, just minutes to Ballantyne, near tons of shopping & restaurants, & great access to I-485, I-77, & NC-51. Fresh neutral paint throughout & lots of natural light. Open layout living room & dining area w/ laminate wood flooring. Spacious master bedroom w/ walk-in closet. Both bathrooms have been updated - nice tile, vanities, & fixtures. Laundry closet w/ storage. Relax & listen to nature on the large covered balcony overlooking wooded area. Community pool, dog run, & lots of green space to roam. Owner is willing to provide a home warranty with an acceptable offer. Won't last long at such an affordable price. Move-in ready!
This property is off market, which means it's not currently listed for sale or rent on Zillow. This may be different from what's available on other websites or public sources.


