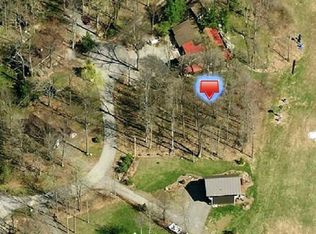Closed
$305,000
1107 Alpine Cove Rd, Zanesfield, OH 43360
2beds
1,835sqft
Single Family Residence
Built in 1979
0.35 Acres Lot
$315,600 Zestimate®
$166/sqft
$1,534 Estimated rent
Home value
$315,600
Estimated sales range
Not available
$1,534/mo
Zestimate® history
Loading...
Owner options
Explore your selling options
What's special
Open House - Sunday 10/27 1-3pm. The temperature has dropped and so has this price! Buy it today to get ready for ski season!! Valley Hi ski cabin redesigned for year round living just steps away from Mad River Mountain. The deck wraps around home creating 1,200 sq ft of outdoor living area with fire pit and fenced yard. Lower level adds over 700 sq ft of remodeled living space including new floors & paint for a spacious and modern recreation room. The distinctive stone wrapped posts inside carry through to the new walk-out concrete and stone patio covered from the deck above it. The second full bath in basement is all new with a large shower with custom live edge ledge, vanity, and built-ins for storage. The open kitchen creates a modern rustic vibe with updated appliances, custom cabinetry, a live edge shelf and a large island. Two large bedrooms on 1st floor with oversized closets. Updated bathroom with copper sink and additional rustic wood finishes in first floor bath. Most of living room furniture can remain for a quick conversion to rental property. The owners of 25 years have lovingly created a warm and inviting space - see Documents for list of updates.
Zillow last checked: 8 hours ago
Listing updated: December 21, 2024 at 08:17am
Listed by:
Joni Orders 614-923-4812,
AshMoore Real Estate, LLC
Bought with:
JOHN DOE (NON-WRIST MEMBER)
WR
Source: WRIST,MLS#: 1033901
Facts & features
Interior
Bedrooms & bathrooms
- Bedrooms: 2
- Bathrooms: 2
- Full bathrooms: 2
Heating
- Baseboard, Electric
Cooling
- Window Unit(s)
Appliances
- Included: Dishwasher, Dryer, Electric Water Heater, Microwave, Range, Refrigerator, Washer
Features
- Walk-In Closet(s)
- Flooring: Wood
- Basement: Walk-Out Access,Block,Finished
- Number of fireplaces: 1
- Fireplace features: Wood Burning, One Fireplace
Interior area
- Total structure area: 1,835
- Total interior livable area: 1,835 sqft
Property
Features
- Levels: One
- Stories: 1
- Patio & porch: Patio, Deck
- Fencing: Fenced
Lot
- Size: 0.35 Acres
- Dimensions: 134 x 114
- Features: Cul-De-Sac, Residential Lot, Wooded
Details
- Additional structures: Shed(s)
- Parcel number: 131240505002000
- Zoning description: Residential
Construction
Type & style
- Home type: SingleFamily
- Property subtype: Single Family Residence
Materials
- Wood Siding
- Foundation: Block
Condition
- Year built: 1979
Utilities & green energy
- Sewer: Septic Tank
- Water: Well
Community & neighborhood
Location
- Region: Zanesfield
- Subdivision: Alpine Village # 1
Other
Other facts
- Listing terms: Cash,Conventional,FHA,Rural Housing Service,VA Loan
Price history
| Date | Event | Price |
|---|---|---|
| 12/20/2024 | Sold | $305,000$166/sqft |
Source: | ||
| 12/14/2024 | Pending sale | $305,000$166/sqft |
Source: | ||
| 11/8/2024 | Contingent | $305,000$166/sqft |
Source: | ||
| 10/25/2024 | Price change | $305,000-3.2%$166/sqft |
Source: | ||
| 10/17/2024 | Price change | $315,000-7.1%$172/sqft |
Source: | ||
Public tax history
Tax history is unavailable.
Neighborhood: 43360
Nearby schools
GreatSchools rating
- 4/10Benjamin Logan Elementary SchoolGrades: K-4Distance: 6.7 mi
- 7/10Benjamin Logan Middle SchoolGrades: 5-8Distance: 6.7 mi
- 6/10Benjamin Logan High SchoolGrades: 9-12Distance: 6.6 mi
Get pre-qualified for a loan
At Zillow Home Loans, we can pre-qualify you in as little as 5 minutes with no impact to your credit score.An equal housing lender. NMLS #10287.
