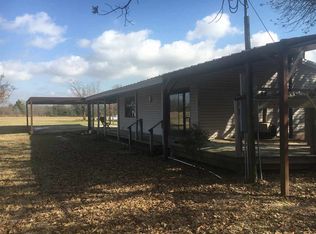Sold on 01/12/26
Price Unknown
1107 Bays Rd, Axtell, TX 76624
3beds
1,680sqft
Farm, Single Family Residence
Built in 1979
3 Acres Lot
$-- Zestimate®
$--/sqft
$2,100 Estimated rent
Home value
Not available
Estimated sales range
Not available
$2,100/mo
Zestimate® history
Loading...
Owner options
Explore your selling options
What's special
Peaceful Country Living — Just Minutes from Waco!
Welcome to this recently updated 3-bedroom, 2-bath home nestled on 3 fully fenced acres — a perfect blend of rustic charm and modern luxury!Step into the heart of the home: a stunning custom kitchen with marble countertops, an oversized kitchen island, stainless steel LG appliances, and beautiful chandeliers that flow throughout the home. The primary suite is your personal retreat, featuring a walk-in shower with dual showerheads and its own elegant chandelier — a spa-like space to start and end your day.
Highlights include: Custom kitchen & bathroom cabinetry, Marble countertops & oversized island, Wood-burning stone fireplace,
Updated electrical & plumbing, Brand New HVAC system and Energy-efficient spray foam insulation.
Enjoy your mornings or evenings relaxing on the spacious patio, take advantage of the 4-car carport, and store all your extras in the spacious storage building. Whether you're relaxing under the stars or hosting friends, this home offers quiet country living with all the modern upgrades — just a short drive from everything Waco has to offer. Come take a look — this one feels like home the moment you arrive!
Zillow last checked: 8 hours ago
Listing updated: 22 hours ago
Listed by:
Evencia Villa 0616113,
HomeSmart 972-401-1400
Bought with:
Brandy Moore
White Label Realty
Source: NTREIS,MLS#: 21014655
Facts & features
Interior
Bedrooms & bathrooms
- Bedrooms: 3
- Bathrooms: 2
- Full bathrooms: 2
Primary bedroom
- Features: Ceiling Fan(s)
- Level: First
- Dimensions: 15 x 15
Living room
- Features: Ceiling Fan(s), Fireplace
- Level: First
- Dimensions: 20 x 20
Heating
- Electric
Cooling
- Electric
Appliances
- Included: Electric Cooktop, Electric Oven, Electric Range, Electric Water Heater
- Laundry: Washer Hookup, Electric Dryer Hookup, Laundry in Utility Room
Features
- Chandelier, Decorative/Designer Lighting Fixtures, Eat-in Kitchen, High Speed Internet, Open Floorplan, Vaulted Ceiling(s), Walk-In Closet(s), Wired for Sound
- Flooring: Laminate
- Has basement: No
- Number of fireplaces: 1
- Fireplace features: Masonry
Interior area
- Total interior livable area: 1,680 sqft
Property
Parking
- Total spaces: 8
- Parking features: Concrete, Covered, Carport
- Garage spaces: 4
- Carport spaces: 4
- Covered spaces: 8
Features
- Levels: One
- Stories: 1
- Pool features: None
- Fencing: Chain Link,Full,Gate,Metal
Lot
- Size: 3 Acres
- Features: Acreage
Details
- Parcel number: 383967
Construction
Type & style
- Home type: SingleFamily
- Architectural style: Contemporary/Modern,Farmhouse
- Property subtype: Farm, Single Family Residence
- Attached to another structure: Yes
Materials
- Brick
- Foundation: Slab
- Roof: Composition,Shingle
Condition
- Year built: 1979
Utilities & green energy
- Sewer: Septic Tank
- Water: Rural
- Utilities for property: Cable Available, Electricity Available, Septic Available, Separate Meters, Water Available
Green energy
- Energy efficient items: Appliances, Doors, HVAC, Insulation, Roof, Water Heater, Windows
Community & neighborhood
Security
- Security features: Fire Alarm
Location
- Region: Axtell
- Subdivision: ALFORD G
Other
Other facts
- Listing terms: Cash,Conventional,FHA,USDA Loan,VA Loan
Price history
| Date | Event | Price |
|---|---|---|
| 1/12/2026 | Sold | -- |
Source: NTREIS #21014655 Report a problem | ||
| 12/6/2025 | Pending sale | $465,000$277/sqft |
Source: NTREIS #21014655 Report a problem | ||
| 9/9/2025 | Price change | $465,000-5.1%$277/sqft |
Source: NTREIS #21014655 Report a problem | ||
| 7/29/2025 | Listed for sale | $490,000+108.1%$292/sqft |
Source: NTREIS #21014655 Report a problem | ||
| 7/23/2021 | Sold | -- |
Source: NTREIS #199847 Report a problem | ||
Public tax history
| Year | Property taxes | Tax assessment |
|---|---|---|
| 2021 | $4,072 | $261,160 +468.1% |
| 2020 | -- | $45,970 +7.1% |
| 2019 | $1,607 | $42,940 -51.2% |
Find assessor info on the county website
Neighborhood: 76624
Nearby schools
GreatSchools rating
- 10/10Axtell Elementary SchoolGrades: PK-5Distance: 2.1 mi
- 5/10Axtell Middle SchoolGrades: 6-8Distance: 2.1 mi
- 6/10Axtell High SchoolGrades: 9-12Distance: 2.1 mi
Schools provided by the listing agent
- Elementary: Axtell
- Middle: Axtell
- High: Axtell
- District: Axtell ISD
Source: NTREIS. This data may not be complete. We recommend contacting the local school district to confirm school assignments for this home.
