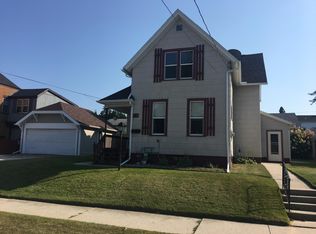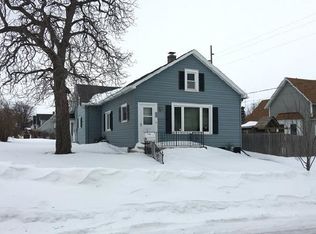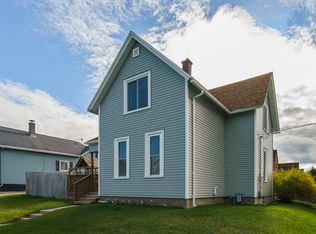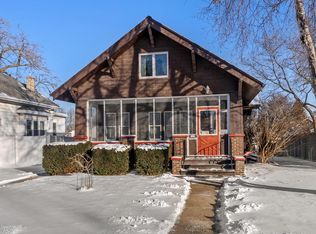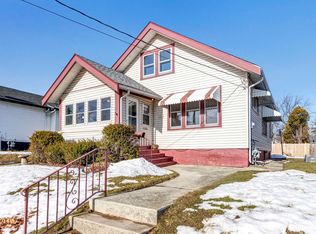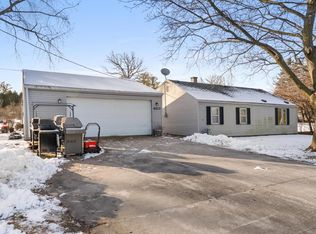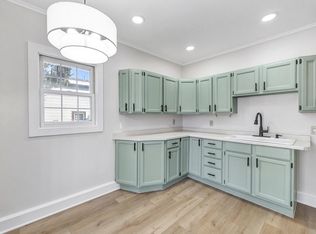Welcome to this stately 4-bedroom brick home in the heart of Manitowoc! Rich in character and timeless charm, the original front door and stunning staircase greet you with beautiful craftsmanship and original woodwork throughout. The spacious living room features a large bow window and opens to a bright den with a wall of windows, flooding the space with natural light. A formal dining room with built-ins flows into the kitchen, offering ample cabinetry and a convenient half bath. Upstairs, you'll find four generously sized bedrooms and a full bath. An attached garage adds ease to daily living. A rare blend of classic elegance and everyday comfort!
Contingent
$169,900
1107 Columbus STREET, Manitowoc, WI 54220
4beds
2,194sqft
Est.:
Single Family Residence
Built in 1930
4,356 Square Feet Lot
$-- Zestimate®
$77/sqft
$-- HOA
What's special
Beautiful craftsmanshipBright denGenerously sized bedroomsAmple cabinetryOriginal woodworkLarge bow windowStunning staircase
- 222 days |
- 111 |
- 2 |
Zillow last checked: 8 hours ago
Listing updated: December 15, 2025 at 03:37am
Listed by:
August Richter 920-242-8417,
Keller Williams-Manitowoc
Source: WIREX MLS,MLS#: 1921937 Originating MLS: Metro MLS
Originating MLS: Metro MLS
Facts & features
Interior
Bedrooms & bathrooms
- Bedrooms: 4
- Bathrooms: 2
- Full bathrooms: 1
- 1/2 bathrooms: 1
Primary bedroom
- Level: Upper
- Area: 162
- Dimensions: 18 x 9
Bedroom 2
- Level: Upper
- Area: 99
- Dimensions: 11 x 9
Bedroom 3
- Level: Upper
- Area: 156
- Dimensions: 13 x 12
Bedroom 4
- Level: Upper
- Area: 156
- Dimensions: 13 x 12
Bathroom
- Features: Shower Over Tub
Dining room
- Level: Main
- Area: 168
- Dimensions: 14 x 12
Kitchen
- Level: Main
- Area: 132
- Dimensions: 12 x 11
Living room
- Level: Main
- Area: 260
- Dimensions: 20 x 13
Heating
- Natural Gas, Radiant/Hot Water
Appliances
- Included: Oven, Range, Refrigerator
Features
- Basement: Full
Interior area
- Total structure area: 2,194
- Total interior livable area: 2,194 sqft
Property
Parking
- Total spaces: 1
- Parking features: Basement Access, Attached, 1 Car, 1 Space
- Attached garage spaces: 1
Features
- Levels: Two
- Stories: 2
Lot
- Size: 4,356 Square Feet
Details
- Parcel number: 000354011
- Zoning: Residential
Construction
Type & style
- Home type: SingleFamily
- Architectural style: Other,Tudor/Provincial
- Property subtype: Single Family Residence
Materials
- Brick, Brick/Stone
Condition
- 21+ Years
- New construction: No
- Year built: 1930
Utilities & green energy
- Sewer: Public Sewer
- Water: Public
- Utilities for property: Cable Available
Community & HOA
Location
- Region: Manitowoc
- Municipality: Manitowoc
Financial & listing details
- Price per square foot: $77/sqft
- Tax assessed value: $151,400
- Annual tax amount: $2,423
- Date on market: 6/12/2025
- Inclusions: Oven/Range, Refrigerator.
- Exclusions: Personal Property Of The Seller.
Estimated market value
Not available
Estimated sales range
Not available
$1,674/mo
Price history
Price history
| Date | Event | Price |
|---|---|---|
| 12/13/2025 | Listing removed | $169,900$77/sqft |
Source: | ||
| 12/8/2025 | Contingent | $169,900$77/sqft |
Source: | ||
| 9/15/2025 | Listed for sale | $169,900$77/sqft |
Source: | ||
| 8/6/2025 | Contingent | $169,900$77/sqft |
Source: | ||
| 7/24/2025 | Listed for sale | $169,900$77/sqft |
Source: | ||
Public tax history
Public tax history
| Year | Property taxes | Tax assessment |
|---|---|---|
| 2024 | $2,423 | $151,400 |
| 2023 | -- | $151,400 +34.1% |
| 2022 | -- | $112,900 |
Find assessor info on the county website
BuyAbility℠ payment
Est. payment
$892/mo
Principal & interest
$659
Property taxes
$174
Home insurance
$59
Climate risks
Neighborhood: 54220
Nearby schools
GreatSchools rating
- 4/10Jefferson Elementary SchoolGrades: K-5Distance: 0.3 mi
- 2/10Washington Junior High SchoolGrades: 6-8Distance: 0.7 mi
- 4/10Lincoln High SchoolGrades: 9-12Distance: 0.3 mi
Schools provided by the listing agent
- High: Lincoln
- District: Manitowoc
Source: WIREX MLS. This data may not be complete. We recommend contacting the local school district to confirm school assignments for this home.
- Loading
