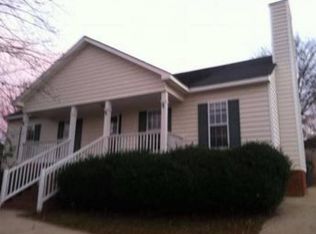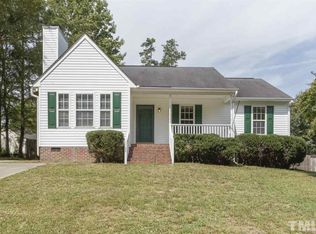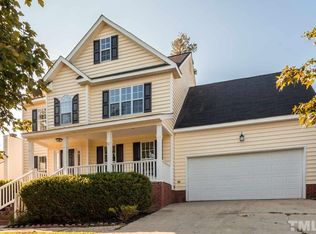GET READY TO MOVE IN!!! NEW GRANITE COUNTERS - NEW CARPET & VINYL - Beautifully Designed & Well Cared for Home convenient to Raleigh & Highways! Wood-look Laminate Floors in Living, Dining & Hallways - Fireplace - Ceiling Fans - Cathedral Ceilings (Common Areas & Master) - Walk-in Closet - Side Entrance to Kitchen - Pantry - Refrigerator - Tile In Hall Bath w Updated Vanity - Lots of Storage - Fenced Yard w 2 gates - Walk to Hodge Road Elem -
This property is off market, which means it's not currently listed for sale or rent on Zillow. This may be different from what's available on other websites or public sources.


