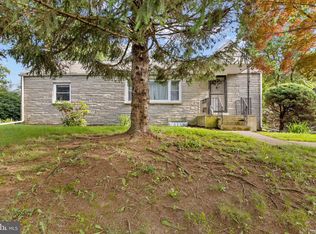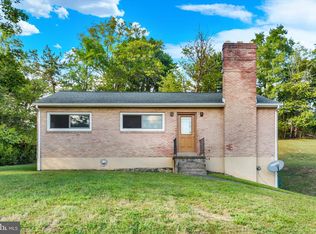Sold for $250,175
$250,175
1107 Enterline Rd, Harrisburg, PA 17110
3beds
1,040sqft
Single Family Residence
Built in 1953
0.34 Acres Lot
$256,000 Zestimate®
$241/sqft
$1,633 Estimated rent
Home value
$256,000
$233,000 - $279,000
$1,633/mo
Zestimate® history
Loading...
Owner options
Explore your selling options
What's special
Welcome to this ranch-style home nestled just off Linglestown Road—conveniently located near shopping, local restaurants, and major highways for easy commuting. Perfectly suited for first-time homebuyers or those looking to downsize, this home offers a thoughtfully designed layout and a beautifully private, fully fenced backyard—ideal for relaxing, gardening, or entertaining. Step inside to find a cozy living room featuring a wood-burning fireplace and hardwood flooring that flows throughout the home. The galley kitchen offers easy access to a screened-in porch and rear patio—both perfect spots for morning coffee or evening gatherings. The third bedroom is currently being used as a formal dining room but could easily be converted back with the simple addition of doors. Other highlights include replacement windows, a new roof, and an attached one-car garage for added convenience. A full basement offers excellent potential for future finished space, whether you envision a recreation room, home gym, or office. Don’t miss your opportunity to own this well-maintained home with so much potential and charm in a highly convenient location!
Zillow last checked: 8 hours ago
Listing updated: August 26, 2025 at 03:58am
Listed by:
ANGELA MOYER 717-599-0076,
RSR, REALTORS, LLC
Bought with:
Dennis D McLaughlin, RS322235
Better Homes and Gardens Real Estate Capital Area
Source: Bright MLS,MLS#: PADA2047278
Facts & features
Interior
Bedrooms & bathrooms
- Bedrooms: 3
- Bathrooms: 1
- Full bathrooms: 1
- Main level bathrooms: 1
- Main level bedrooms: 3
Bedroom 1
- Features: Flooring - HardWood
- Level: Main
- Area: 143 Square Feet
- Dimensions: 13 x 11
Bedroom 2
- Features: Flooring - HardWood
- Level: Main
- Area: 100 Square Feet
- Dimensions: 10 x 10
Bedroom 3
- Level: Main
Bathroom 1
- Level: Main
Kitchen
- Level: Main
- Area: 104 Square Feet
- Dimensions: 13 x 8
Living room
- Features: Flooring - HardWood, Fireplace - Wood Burning
- Level: Main
- Area: 275 Square Feet
- Dimensions: 25 x 11
Heating
- Forced Air, Oil
Cooling
- Central Air, Electric
Appliances
- Included: Electric Water Heater
- Laundry: In Basement
Features
- Bathroom - Tub Shower, Ceiling Fan(s), Dining Area, Entry Level Bedroom, Floor Plan - Traditional, Kitchen - Galley, Pantry
- Flooring: Hardwood, Wood
- Basement: Unfinished,Walk-Out Access,Side Entrance,Interior Entry,Garage Access
- Number of fireplaces: 1
- Fireplace features: Wood Burning, Mantel(s)
Interior area
- Total structure area: 2,080
- Total interior livable area: 1,040 sqft
- Finished area above ground: 1,040
- Finished area below ground: 0
Property
Parking
- Total spaces: 5
- Parking features: Basement, Garage Faces Side, Inside Entrance, Asphalt, Attached, Driveway
- Attached garage spaces: 1
- Uncovered spaces: 4
Accessibility
- Accessibility features: 2+ Access Exits
Features
- Levels: One
- Stories: 1
- Patio & porch: Enclosed, Porch, Patio
- Exterior features: Lighting
- Pool features: None
Lot
- Size: 0.34 Acres
- Features: Level
Details
- Additional structures: Above Grade, Below Grade, Outbuilding
- Parcel number: 620100170000000
- Zoning: R-1
- Zoning description: Low density residential
- Special conditions: Standard
Construction
Type & style
- Home type: SingleFamily
- Architectural style: Ranch/Rambler
- Property subtype: Single Family Residence
Materials
- Frame, Masonry
- Foundation: Other
- Roof: Architectural Shingle
Condition
- Good
- New construction: No
- Year built: 1953
Utilities & green energy
- Electric: 200+ Amp Service
- Sewer: Public Sewer
- Water: Public
Community & neighborhood
Location
- Region: Harrisburg
- Subdivision: None Available
- Municipality: SUSQUEHANNA TWP
Other
Other facts
- Listing agreement: Exclusive Agency
- Listing terms: Cash,Conventional
- Ownership: Fee Simple
Price history
| Date | Event | Price |
|---|---|---|
| 8/25/2025 | Sold | $250,175+4.3%$241/sqft |
Source: | ||
| 7/21/2025 | Pending sale | $239,900$231/sqft |
Source: | ||
| 7/17/2025 | Listed for sale | $239,900$231/sqft |
Source: | ||
Public tax history
| Year | Property taxes | Tax assessment |
|---|---|---|
| 2025 | $3,375 +13% | $92,900 |
| 2023 | $2,988 +2.4% | $92,900 |
| 2022 | $2,918 +1.3% | $92,900 |
Find assessor info on the county website
Neighborhood: 17110
Nearby schools
GreatSchools rating
- 2/10Thomas W Holtzman Jr El SchoolGrades: 3-5Distance: 0.8 mi
- 5/10Susquehanna Twp Middle SchoolGrades: 6-8Distance: 4.2 mi
- 4/10Susquehanna Twp High SchoolGrades: 9-12Distance: 2.9 mi
Schools provided by the listing agent
- High: Susquehanna Township
- District: Susquehanna Township
Source: Bright MLS. This data may not be complete. We recommend contacting the local school district to confirm school assignments for this home.
Get pre-qualified for a loan
At Zillow Home Loans, we can pre-qualify you in as little as 5 minutes with no impact to your credit score.An equal housing lender. NMLS #10287.
Sell for more on Zillow
Get a Zillow Showcase℠ listing at no additional cost and you could sell for .
$256,000
2% more+$5,120
With Zillow Showcase(estimated)$261,120

