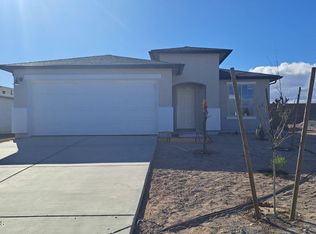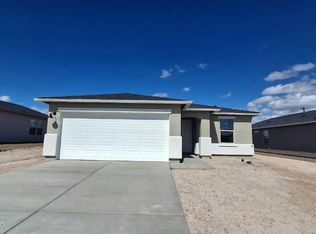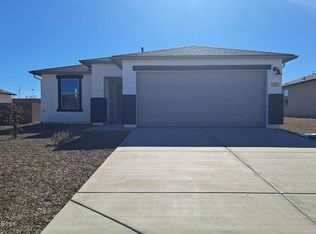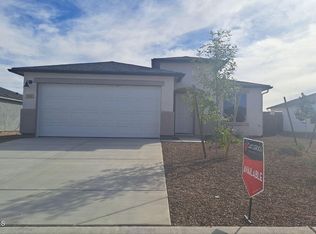Sold for $403,715
$403,715
1107 Helsing Rd, Chino Valley, AZ 86323
3beds
1,600sqft
Single Family Residence
Built in 2025
7,405.2 Square Feet Lot
$400,800 Zestimate®
$252/sqft
$2,415 Estimated rent
Home value
$400,800
$357,000 - $453,000
$2,415/mo
Zestimate® history
Loading...
Owner options
Explore your selling options
What's special
This spacious 1,600 sq ft home offers 3 bedrooms, 2 bathrooms, a 2-car garage, and a flexible study space perfect for a home office or playroom. The interior features a warm, inviting palette with Boerne Rye cabinetry, 30'' uppers with crown molding, and granite countertops in White Napoli with a 4'' backsplash. The kitchen includes a stainless steel 50/50 sink and classic design details throughout. Hard surface flooring in DW Cumberland Druidstone runs through designated areas per plan, while the bedrooms and study feature plush EF Alpine Flax Beige carpet with a 5lb pad for comfort. Walls are painted in timeless Swiss Coffee for a soft, clean finish. This home offers a thoughtful layout and quality finishes that combine comfort, style, and functionality.
Zillow last checked: 8 hours ago
Listing updated: September 20, 2025 at 10:09am
Listed by:
Linn Clark 928-308-1730,
CastleRock Communities,
Eric Scott Holland 602-399-3002,
CastleRock Communities
Bought with:
Lee D Giblin, BR565000000
Code of the West Realty
Source: PAAR,MLS#: 1071351
Facts & features
Interior
Bedrooms & bathrooms
- Bedrooms: 3
- Bathrooms: 2
- Full bathrooms: 2
Heating
- Electric
Cooling
- Central Air
Appliances
- Included: Dishwasher, Disposal, Electric Range, Microwave, Oven
- Laundry: Wash/Dry Connection
Features
- Ceiling Fan(s), Granite Counters, Kit/Din Combo, Kitchen Island, Walk-In Closet(s)
- Flooring: Carpet, Laminate
- Windows: Double Pane Windows, No Coverings, Screens
- Basement: Slab
- Has fireplace: No
Interior area
- Total structure area: 1,600
- Total interior livable area: 1,600 sqft
Property
Parking
- Total spaces: 2
- Parking features: Driveway Concrete
- Attached garage spaces: 2
- Has uncovered spaces: Yes
Features
- Patio & porch: Covered
- Exterior features: Landscaping-Front, Sprinkler/Drip, Storm Gutters
- Fencing: Back Yard
- Has view: Yes
- View description: Mountain(s)
Lot
- Size: 7,405 sqft
- Topography: Rural,Views
Details
- Parcel number: 52
- Zoning: RESIDENTIAL
Construction
Type & style
- Home type: SingleFamily
- Property subtype: Single Family Residence
Materials
- Frame, Stucco
- Roof: Composition
Condition
- New Construction
- New construction: Yes
- Year built: 2025
Details
- Builder name: Castlerock Communities
Utilities & green energy
- Sewer: City Sewer
- Water: Public
- Utilities for property: Electricity Available
Community & neighborhood
Security
- Security features: Smoke Detector(s)
Location
- Region: Chino Valley
- Subdivision: Perkinsville 44
HOA & financial
HOA
- Has HOA: Yes
- HOA fee: $65 monthly
- Association phone: 928-771-1275
Other
Other facts
- Road surface type: Asphalt
Price history
| Date | Event | Price |
|---|---|---|
| 9/19/2025 | Sold | $403,715-5.2%$252/sqft |
Source: | ||
| 8/7/2025 | Pending sale | $425,715$266/sqft |
Source: | ||
| 3/12/2025 | Listed for sale | $425,715$266/sqft |
Source: | ||
Public tax history
Tax history is unavailable.
Neighborhood: 86323
Nearby schools
GreatSchools rating
- NATerritorial Elementary SchoolGrades: PK-2Distance: 0.5 mi
- 2/10Heritage Middle SchoolGrades: 6-8Distance: 1.4 mi
- 5/10Chino Valley High SchoolGrades: PK,9-12Distance: 1.9 mi
Get a cash offer in 3 minutes
Find out how much your home could sell for in as little as 3 minutes with a no-obligation cash offer.
Estimated market value$400,800
Get a cash offer in 3 minutes
Find out how much your home could sell for in as little as 3 minutes with a no-obligation cash offer.
Estimated market value
$400,800



