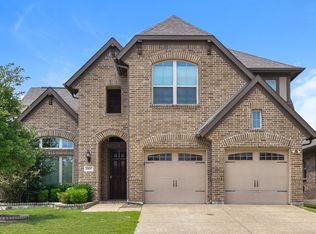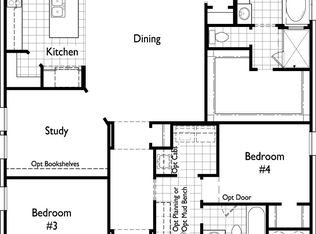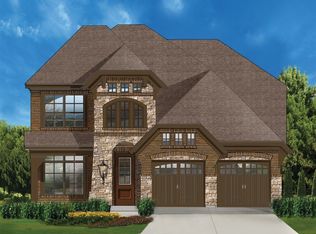MLS# 13216223 - Built by Highland Homes, LTD - March completion! ~ 1-story, 3 bed, 2.5 baths, family, study, formal dining, ext covered patio, 2-car garage. Gourmet kitchen wlarge island and lots of cabinets & counter space, designer subway tile backsplash. Lovely rounded sheetrock corners, upgrade carpet, upgrade master bath, wood floors, 5 baseboards, beautiful glass entrance door
This property is off market, which means it's not currently listed for sale or rent on Zillow. This may be different from what's available on other websites or public sources.


